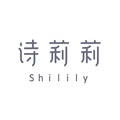前言:
How will we work in the future?
晴天文化办公空间设计
-
Sunny Culture Office Space Design
时代的发展,见证了社会的进步,也影响着办公模式的变化与变革。新型的轻量化办公,以更灵活自如的工作模式,更轻松自由的空间关系,成为当下逐步趋同的新趋势。
The development of the times has witnessed the progress of society and also affected the changes and changes in the office model. The new type of lightweight office, with a more flexible working mode and a more relaxed and free spatial relationship, has become a new trend of gradual convergence.
叁点壹线全新办公空间设计案例”晴天文化”位于江苏省常州市新北区,占地面积约800m²。活力与创新,是创意文化产业的主旋律。因此,团队在创意初期,便紧扣行业个性及灵活办公的设计理念,在打造功能性场所的同时,通过灵动多变的场景切换,实现员工轻松、民主、自由的精神诉求,让更多美好创意在此萌芽。
The new office space design case "Sunny Culture" is located in Xinbei District, Changzhou City, Jiangsu Province, covering an area of about 800m². Vitality and innovation are the main themes of the creative cultural industry. Therefore, in the early stage of creativity, the team closely followed the design concept of flexible office, while creating a functional place, through flexible and changeable scene switching, to achieve the spiritual demands of employees relaxed, democratic and free, so that more beautiful ideas sprouted here.
以玻璃砖为背景,将前台与办公区域相隔,大面积的留白直抒胸臆。点、线、面的光影组合,营造出极富纹理感和层次感的灯光氛围,与简约的形式质感相辅相成。
With glass tiles as the background, the front desk is separated from the office area, and a large area of white space is directly expressed in the chest. The combination of light and shadow of points, lines and surfaces creates a lighting atmosphere with a strong sense of texture and layering, which complements the simple formal texture.
虚实结合、错落有致的体块墙体,既有效划分了不同的功能空间,又保证了视觉感受的通透、开阔,避免了传统VIP室封闭等待的闭塞与刻板。设计师在墙体上内嵌平行层板用于陈列展示,引导访客了解品牌文化。加上暖色灯光的介入和包裹感十足的沙发、座椅,共同打造了这处轻松舒适的待客之所。
The combination of virtual and real, staggered body block wall, not only effectively divides different functional spaces, but also ensures the transparency and openness of the visual experience, avoiding the occlusion and rigidity of the traditional VIP room closed waiting. The designer embedded parallel laminates on the wall for display and display, guiding visitors to understand the brand culture. Coupled with the intervention of warm lighting and the wrapping sense of sofas and seats, it creates this relaxing and comfortable place to entertain guests.
办公区域以通透的落地玻璃围合,摒弃传统格子间“孤岛式”的办公模式,无遮挡的工区更契合创意文化产业的需求,调动起工作成员间头脑风暴、开放交流的积极互动。展示与收纳的合理规划,让整个办公区域观感简洁有序。简洁的体块与线条,层叠交错,塑造出空间更多的可能性。
The office area is surrounded by transparent floor-to-ceiling glass, abandoning the traditional "island-style" office mode between the lattices, and the unobstructed work area is more in line with the needs of the creative cultural industry, mobilizing the positive interaction between the working members for brainstorming and open exchanges. The reasonable planning of display and storage makes the entire office area look simple and orderly. The simple blocks and lines are interlaced in layers, creating more possibilities for space.
办公区域的整体设计,由功能美学之“表”及松弛有度之“里”,让舒适自主的办公氛围与蓬勃舒展的自然力量为更多灵感与创意铺路。
The overall design of the office area, from the "table" of functional aesthetics and the "inside" of relaxation, makes the comfortable and pleasant office atmosphere and the natural power of vigorous stretching pave the way for more inspiration and creativity.
设计团队对办公空间的基础功能进行了优化。开放的休憩区,为员工提供了相对舒适的休息角。原木的饰面与白色墙体、玻璃材质形映成趣,虚实交替,将自然的舒缓带入空间。
The design team optimized the basic functionality of the office space. The open rest area provides a relatively comfortable rest corner for employees. The finish of the log contrasts with the white wall and glass material, alternating between virtual and real, bringing the soothing nature into the space.
木的润,白的净。光影间,自然色调的微妙变化将办公空间的柔性点亮,私享的空间带来相对的独立,通透的玻璃又能保证与整个办公区域的氛围相融。简约的设计、舒适的氛围,无论是伏案工作、项目探讨,还是接待洽谈,都能做到从容有度、挥洒自如。
The wetness of the wood, the purity of the white. Between light and shadow, the subtle changes of natural tones light up the flexibility of the office space, the private space brings relative independence, and the transparent glass can ensure that it is in harmony with the atmosphere of the entire office area. Simple design, comfortable atmosphere, whether it is case work, project discussion, or reception and negotiation, can be done calmly and freely.
设计方 / 叁点壹线设计
Designer Company / 三.DESIGN
设计主创 / 宗忠、蔡国君
Designer / ZongZhong、CaiGuoJun
项目类型 / 商业空间
Category / Commercial space
建筑面积 / 800平
Building area / 800m²
相关案例推荐

叁点壹线
设计师相关作品








































 粤公网安备 44010602000156号
粤公网安备 44010602000156号