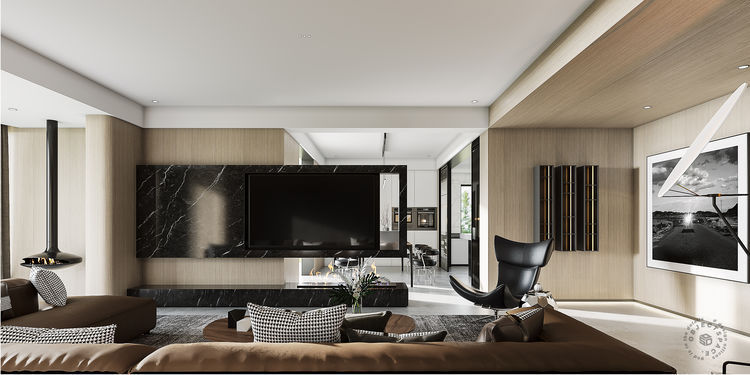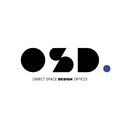前言:
Some Feeling Statements about space
疫情,潜移默化地改变了我们的生活方式,更让我们重新定义了对生活的追求,身心健康和居住环境的重要性被前所未有地重视和聚焦。
The epidemic has subtly changed our way of life, and made us redefine the pursuit of life. The importance of physical and mental health and living environment has been paid unprecedented attention and focus.
大自然是最伟大的色彩设计师,我们要做的只是让家“回归本色”。设计师选择低饱和度的米色作为空间基底,利用不同深浅及肌理的木质营造醇美高级的整体氛围。
Nature is the greatest color designer, all we have to do is to let the home "return to nature".The designer chooses the beige of low saturation to serve as space base, use the woodiness of different depth and texture creates the whole atmosphere of mellow beauty advanced.
伴随光影的律动和变幻,沙发背景的不锈钢水滴镜强烈吸引着视线,不规则的水滴形状和空气的质感前卫十足,打破了金属材质的固有印象,映照反射之间突破空间维度,带来无限想象。胡桃木蘑菇组合茶几恬静地在客厅C位静候,简单的弧形线条与独一无二的胡桃木山纹,呈现出无需多余修饰的天然之美。
With the rhythm and change of light and shadow, the stainless steel water drop mirror on the sofa background strongly attracts the line of sight. The irregular water drop shape and the texture of the air are avant-garde, breaking the inherent impression of metal material, breaking through the spatial dimension between the reflections, and bringing infinite imagination.Walnut mushroom combination tea table is waiting quietly in the living room C position, simple arc lines and unique walnut mountain grain, presenting the natural beauty without redundant decoration.
餐厅一侧的吧台一专多能,岩板的材质与定制的设计,从美观度和功能性出发,为居住场景带来加成的效果。预判业主居家工作的需求,设计师为其预留了足够的台面尺寸,可以满足视频会议和简单办公。同时,内置水槽的设计及壁柜的收纳展示,让吧台随时切换成早餐台、下午茶区和红酒吧。
The bar on one side of the restaurant is specialized and versatile. The rock plate material and customized design, starting from the beauty and functionality, bring a bonus effect to the living scene.To predict the needs of owners working at home, the designer has reserved enough countertop size to meet video conferencing and simple office work.At the same time, the design of the built-in sink and the wall cabinet storage display, let the bar switch to the breakfast table, afternoon tea area and red bar at any time.
德国哲学家伊曼努尔·康德曾经说过,“三样东西有助于缓解生命的辛劳:希望、睡眠和微笑”。在主卧的设计上,设计师摒弃了多余的赘饰,用温柔包容的大地色系还原舒适惬意的睡眠环境。米色硬包勾勒“少即是多”的简约之美,棕色的皮质靠背光泽感和包裹感十足,带来满满的安全感,让轻松舒缓的心情伴随一整夜的安稳睡眠。
The German philosopher Immanuel Kant once said, "Three things help to alleviate the toil of life: hope, sleep, and a smile."On the design of the master bedroom, the designer abandoned the redundant decoration, with a gentle and inclusive earth color system to restore a comfortable and comfortable sleep environment.Beige hard bag draws the outline of "less is more" simple beauty, brown leather back luster feeling and package sense is full, bring full sense of security, let relaxed and soothing mood accompany a whole night of safe sleep.
整体定制的餐边柜,将部分的西厨功能外置,极简的无拉手形式,让外立面简洁统一,搭配轻奢的造型圆桌让设计感倍增。
The overall customized dining side cabinet puts part of the western kitchen function outside, and the minimalist hand-free form makes the facade simple and unified, and the light luxury shape round table doubles the design sense.
同时,设计师利用水晶、玻璃等清透材质,兰花、植物等恬静色彩,中和深木色的醇厚,为空间带来轻盈的呼吸感。手工电镀的花瓶表面褶皱细腻,有机的曲线和镜面的反光,与客厅的水滴镜交相呼应,不论从哪个角度看去,都散发着艺术的气息。
In the meantime, the stylist uses crystal, glass the material such as clear material, the quiet color such as orchid, plant, neutralize the mellow of deep wood color, bring lightsome breath feeling for the space.The vase surface of hand electroplating is delicate, the reflection of organic curve and mirror, with the water drop mirror of the sitting room echo, no matter from which Angle, sending out the breath of art.
空间氛围折射出空间主人生活状态,相较于主卧的优雅恬静,年轻活力的儿子房更适合他的年龄气质。床背景采用爱马仕橙的皮质硬包,延伸至半墙,并与悬空的床头柜进行整体定制,呈现出摩登的都会感和简约的现代感。高级灰的嵌入式衣柜,采用一门到顶的设计,干净利落地满足收纳的需求。
The space atmosphere reflects the living state of the space owner, and compared with the elegance and quiet of the master bedroom, the young and energetic son room is more suitable for his age and temperament.The bed background adopts the leather hard bag of Hermes Orange, which extends to the half wall, and is customized with the hanging bedside table, presenting a modern sense and simple modern sense.The embedded wardrobe of advanced gray, using the design of a door to the top, clean and neatly meet the demand of storage.
为了优化居住者的使用感受,提升家庭生活的效率,主卫采用三分离设计,让三大核心功能完全分离,各司其职。双台下盆的设计,既能做到同时洗漱井然有序,又能做到无死角易清洁。
In order to optimize the use feeling of residents and improve the efficiency of family life, the main health care adopts the three-separation design, so that the three core functions are completely separated and each performs its own duties.The design of the double stage basin, can do at the same time wash orderly, but also can do no dead corners easy to clean.
大量的自然材质和通透的景观,模糊着室内与室外的界限。与自然为伍,何尝不是回归生活本色最直接的路径!
A large number of natural materials and transparent landscape, blurred the boundary between indoor and outdoor.With nature, it is it not the most direct path to return to the essence of life!
打破原始封闭式阳台的局促,设计师拆除部分墙体,将阳台纳入客厅做成一体式格局。扩容后,室内的采光、通风和视野都得到了质的提升。超大的落地玻璃窗引光入室,阳台一隅俨然成为成为植物最好的栖息地。一株喜光照的千年木,一幅悠静的雪山油画,拓展着视觉与心灵的边界,伴随舒展的瑜伽、舒缓的音乐,让每一次练习都是一段放松身心的治愈时光。
Break the cramped of primitive enclosed balcony, stylist removes part wall body, bring the balcony into the sitting room to make integral type pattern.After the expansion, the indoor lighting, ventilation and vision have been qualitatively improved.Large floor-to-ceiling glass Windows attract light, and the corner of the balcony has become the best habitat for plants.A thousand-year wood enjoying light, and a quiet oil painting of snow mountain, expand the boundary between vision and mind. Accompanied by the stretching yoga and soothing music, every exercise is a relaxing healing time.
相关案例推荐

叁点壹线
设计师相关作品











































 粤公网安备 44010602000156号
粤公网安备 44010602000156号