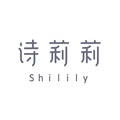前言:
DREAM
梦想+全屋定制展厅设计
-
家的本质是温暖的港湾
它是永远的岸
是”魂牵梦绕和永远的牵挂”
The essence of home is a warm harbor
it is always the shore
is the "dream and forever care"
本案位于常州市金坛区红星美凯龙建材商场,作为DREAM梦想+全屋定制的展示空间,设计师以沉稳宁静的主调,延续家的情感,通过场景演绎、文化输出、产品展示等维度全面提升用户的感官体验感与生活代入感。
This case is located in Red Star Macalline Building Materials Shopping Mall, Jintan District, Changzhou City. As the customized display space of DREAM, the designer continues the emotion of the home with the calm and quiet main tone, and comprehensively improves the users' sensory experience and sense of life substitution through scene interpretation, cultural output, product display and other dimensions.



充分考虑DREAM全屋定制的产品属性,设计师对空间布局进行分解整合,以统一形式串联多元功能。整个动线规划主次分明,不拘泥于单一入口的多轨迹线路,让每一个主题场景的转换都自由随性。
Fully considering the product attributes of DREAM whole-house customization, the designer decomposes and integrates the spatial layout, and connects multi-functions in a unified form.The whole moving line planning is clear in the primary and secondary pathways, not limited to a single entrance, so that the transformation of each theme scene is free and casual.

光,不仅是烘托氛围的利器,更承载着用户的情绪价值。
Light is not only a sharp tool to foil the atmosphere, but also carries the emotional value of users.
充沛的自然光与多层次的照明光交织延展,让品牌的美学主张于空间的形制气度和材料的内在质感中尽情展现。
Abundant natural light and multi-level lighting light interweave and extend, so that the brand aesthetics advocate in the shape and bearing of the space and the inner texture of the material to show.

自由开放的会客区,开合有度,光影流动。缝隙间,初窥空间的好奇心,令人仰首想要一探究竟。
Free and open reception area, open and close degree, light and shadow flow.Between the gap, the curiosity of the first peep space, people want to find out.

简约的线条、自然感的家具、半球体的装置、细腻的材质样板......承载着设计的魅力。流行的极简门展示,满足用户全配套的使用需求,让家的整体感更上一层楼。
Simple lines, natural furniture, hemisphere device, exquisite material sample...... Carrying the charm of design.Popular minimalist door display, to meet the needs of users, so that the overall sense of home to a higher level.

于喧闹间觅一处新奇的际遇,让浮躁的内心得以沉静。整体定制的电视柜采用智能电动巴士门升级家居生活体验,为日常操控提供更流畅、快捷的享受。
Find a novel encounter between noisy, let impetuous heart can be calm.The overall customized TV cabinet adopts intelligent electric bus door to upgrade the home life experience, providing more smooth and faster enjoyment for daily control.

相比理性干练的线条与几何形式,弧度巧妙地中和着拐角的生硬。灰泥的艺术肌理与色泽将空间质感拉满,细腻入微、张弛有度的DREAM美学吸引着用户步步深入、佳境渐现。
Compared with the rational and capable lines and geometric forms, the arc cleverly neutralizes the stiffness of the corners.The artistic texture and color of the plaster fill up the spatial texture, and the DREAM aesthetics of delicacy and relaxation attracts users to go deep step by step, and the good situation gradually appears.

设计师以简约的手法进行空间创造,相比功能的堆砌,更追求场景属性、产品特点、生活美学的准确传达。过道墙面涂装的色彩与收纳柜柜门均以黑灰咖为主,统一了空间的调性。
Designers create space with simple techniques. Compared with the accumulation of functions, they more pursue the accurate transmission of scene attributes, product characteristics and life aesthetics.The color of corridor wall coating and receive cabinet cabinet door are given priority to with black and gray coffee, unified the tonality of the space.

顶面的宝蓝色线条与墙面红色背景相互碰撞,为低奢的空间带来不凡的亮点,让整体搭配更有张力。
The royal blue line on the top face and the red background on the wall collide with each other, bringing extraordinary highlights for the low luxury space and making the overall collocation more tension.

敞阔的步入式衣帽间,承载着都市理想生活的“奢居”体验。
The open walk-in cloakroom carries the "luxury" experience of the ideal urban life.
低饱和度的蓝红配色,依托考究的材质质感,焕发出色彩的和谐之美。简约的制式,摒弃了复杂的外观,借助优越的产品属性和高级感的灯光设计,让空间美出新高度。
Low saturation of blue and red color matching, relying on exquisite material texture, coruscate the harmonious beauty of color.Simple system, abandoned the complex appearance, with the help of superior product attributes and advanced sense of lighting design, let the space beauty to a new height.

次入口区域以几何形体为主导,迂回的动线设计聚焦、强化行进时的感受。悬浮的球体,与错落有致的多个洞口,打开视线、打破逼仄,形成一种离心的运动感。
The secondary entrance area is dominated by geometry, and the circuitous moving line design focuses and strengthens the feeling when traveling.The suspended sphere, along with multiple holes, open the line of sight, break the oblique, forming a centrifugal sense of movement.


设计方 / 叁点壹线设计
Designer Company / 三.DESIGN
设计主创 / 李红宾、蔡国君
Designer / LiHongbin、CaiGuoJun
项目类型 / 商业空间
Category / Commercial space
建筑面积 / 200平
Building area / 200m²
相关案例推荐

叁点壹线
设计师相关作品




























 粤公网安备 44010602000156号
粤公网安备 44010602000156号