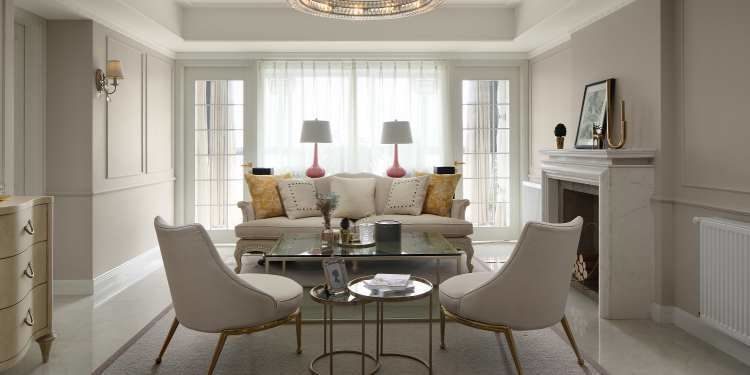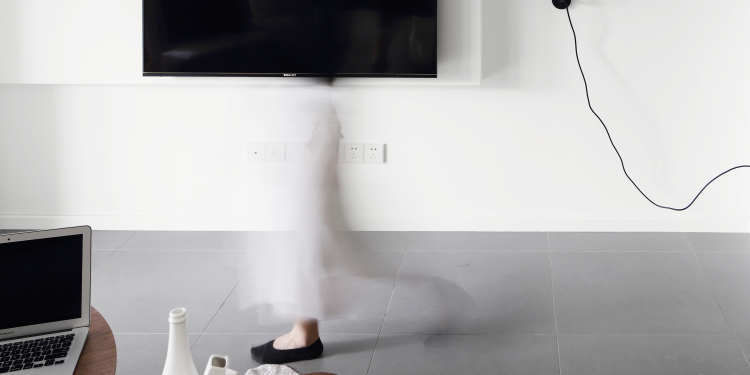前言:
我说你是人间的四月天;笑音点亮了四面风;轻灵,在春的光艳中交舞著变。
你是四月早天里的云烟, 黄昏吹着风的软, 星子在无意中闪,细雨点洒在花前。
那轻,那娉婷,
你是;鲜妍百花的冠冕你戴著;你是 天真,庄严;
你是夜夜的月圆。雪化后那片鹅黄,
你像;新鲜初放芽的绿,
你是;柔嫩 喜悦水光浮动着你梦中期待的白莲。
你是一树一树的花开,是燕在梁间呢喃;你是爱,是暖,
是诗的一篇;你是人间的四月天!
一幅动态的人物肖像, 充满生活的激情, 随意的摆放着生活的所需 ,这就是生活本有的样子。 A dynamic portrait, full of life passion, randomly placed the needs of life, which is what life is like.
建筑空间客厅部分是挑空空间,空间需求,设计师把空间保留了一部分挑空, 受光影响楼上楼下两个空间 结构的划分, 让上下两个空间增加趣味互动性。
The living room part of the architectural space is a space with space demand. The designer has reserved a part of the space to let the light influence. The upper and lower two spaces, the division of structure, make the upper and lower two spaces more interesting and interactive.
降调空间色彩饱和度,家具和空格在明度里互动,深色的木质手边椅子 是成个空间的重量感体现 让空间在轻重中得到最原始的平衡点。
Drop-tone space color saturation, furniture and spaces in the lightness of the interaction, Dark Wood Hand Chair, is a sense of weight into the space, so that the space in the light and heavy to get the most primitive balance point.
视角从西厨房来过来 ,呈现的是正面透光的窗帘和那述说的那个时代柜子的中古的秘书柜, 柜子上收纳着平时阅读的书卷 ,几个有故事的茶盏,抽取木块给壁炉一把火 ,温暖了这个空间的静谧。
The view comes from the West Kitchen, showing the curtain with the light through the front and the Medieval Secretary of the Cabinet which tells the story of the time. On the cabinet are the books which are usually read, several tea-cups with stories, and wooden blocks drawn for a fire in the fireplace, it warms the silence of the space.
餐厅视觉里的客厅保持着它的静谧,客厅视觉里的餐厅 带着光的神秘。
The drawing room in the dining room vision maintains its quiet, the dining room in the sitting room vision, takes the light mysterious.
雨天 ,吊钟 ,壁炉 ,一株火光,一杯暖茶。Rain, bell, fireplace, a fire, a cup of warm tea.
建筑本身是弧面窗户,多组重叠的窗帘 ,增加本身空间的多变性 , 减少大面窗户的单调也减少了光照,让餐厅空间宁静 ,舒适。
The building itself is a curved window, with multiple groups of overlapping curtains, increasing the variability of its space, reducing the monotony of large windows and reducing the light, making the dining room quiet and comfortable.
厨房空间是中厨房和西厨房相结合 ,把更大的区域留给了西厨房, 增加家人生活的互动性。 The kitchen space is a combination of the middle kitchen and the West kitchen, leaving a larger area for the West kitchen to increase the interaction of family life
楼梯空间比较小 ,考虑空间透气性 ,钢架楼梯 ,强调楼梯结构,摒弃掉沉闷 把楼梯下部做成梯面转折,楼梯扶手,运用了窄边 整个楼梯做到在空间的轻盈感。
The stair space is relatively small, considering the air permeability of the space, steel frame stair, emphasizing the stair structure, abandoning the dullness and turning the lower part of the stair into the stair surface, stair handrail, using the narrow edge of the whole stair to achieve the lightness in the space.
俯视楼下空间 Overlooking the downstairs space
三楼空间本是阳光房空间,考虑到空间冷暖问题 ,做了三楼空间加建 。书房运用了墙面水泥漆, 地面自流平, 大面书柜, 层叠的摄影作品 ,钢琴空间。
The third floor space is the sunshine room space. Considering the problem of space heating and cooling, the third floor space is added. The study uses cement paint on the wall, self leveling on the ground, large bookcase, stacked photography and Piano space.
整体氛围感延续 ,卧室空间保留的比较干净 ,让人可以静下来休息 让时间慢下来。
The whole atmosphere feeling continues, the bedroom space keeps quite clean, lets the person be able to rest, lets the time slow down.
洗衣房的一角。 A corner of the laundry。
儿童房的小天地 ,稳重的色调 加入了童趣的装饰。
Children's room of the small world, stable color added to the decoration of children's interest.
三五好友 ,吹着风, 望着远方, 畅谈 一个下午。
Three no good friends, blowing the wind, looking at the distance, chat, one afternoon.
相关案例推荐

SIM簡線建築































































 粤公网安备 44010602000156号
粤公网安备 44010602000156号