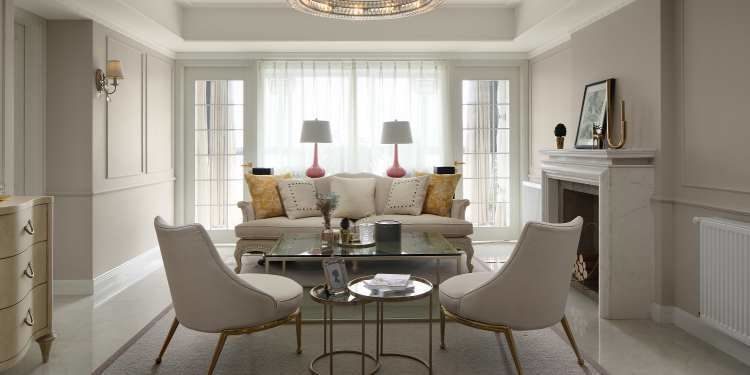前言: 這是一個原本為四室的住宅空間.跟甲方進行簡單初步溝通了解後對室內的建築結構進行了重新的梳理調整.原建築格局餐廚區域比較狹小 我們把原來朝北的一個房間縮小改為了餐廳.原本廚房的區域采用開放式廚房以簡餐吧台的延伸做了廚房和餐廳的串聯.增加了餐廚區的使用功能和互動性..(Itis originally a residential space with four bedrooms. After preliminarynegotiation with Party A, the indoor architectural structure is readjusted. Theoriginal dining and kitchen area is narrow and small, so we change a roomtoward north as the dining room. The original kitchen area is designed intoopen-type kitchen. However, we connect the kitchen and dining room
入户正对的廊道经过墙体的重新划分后设置了门厅玄关的功能.缩短了过于狭长的过道同时也增加了背部次卧的储物功能.(Afterredistributing the wall of gallery on the right side of corridor,we increasethe entrance hallway function, shorten too narrow and long corridor andincrease the storage function of secondary bedroom at the back.)
北面陽台的部分做了TATAMI的下儲物空間作為兒童娱樂區使用同時也可以兼並客房的功能來使用.(Thestoring space with TATAMI decoration on the balcony of north is used forchildren recreation. Meanwhile, it can be used as guestroom.)
相关案例推荐

SIM簡線建築
设计师相关作品






































 粤公网安备 44010602000156号
粤公网安备 44010602000156号