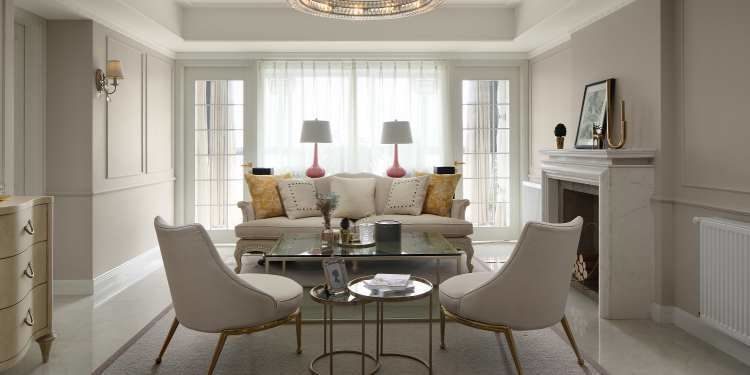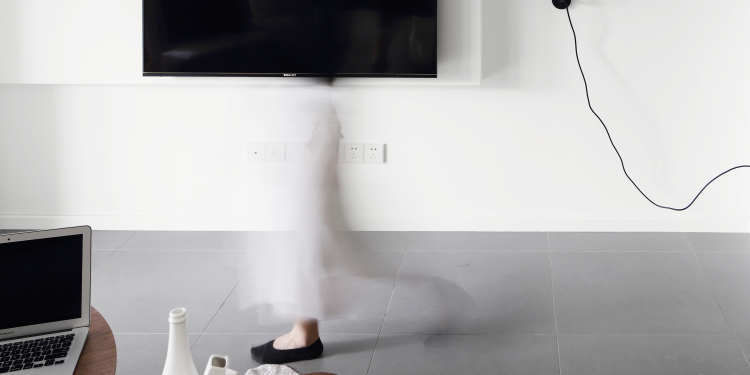前言:
這是一個原本為三室的住宅空間.跟甲方進行簡單初步溝通了解後對室內的建築結構進行了重新的梳理調整.原建築格局客餐廳的空間比較擁擠 ?在滿足客廳書法功能 我們利用灰色空間把書房 客廳和餐廳做了打通處理 這樣子讓空間增加互動感 衛生間格局比較小 利用櫃子和過道空間 把淋浴更改方向 空間得到合理化分割利用
It is a residential space, which are three room. Communicate with party a simple preliminary understanding to the interior of the building structure to comb adjustment. The original construction pattern of guest dining-room space is crowded In the sitting room function of calligraphy We use the grey space sitting room and dining-room did get throug
空間色彩主要以黑白 作為底色 把糖果色加入 讓空間多了一份調皮和靈動 不讓空間區與線條話 更有生活感
The space color mainly USES black and white as the base color to add candy color to let the space have a lot of mischievous and clever not let the space area and line talk more life sense
把原來的廚房分割出中西廚 把餐廳 規劃與西廚房和書房之間 多了互動性 把空間打開 灰色空間合理利用
Divide the original kitchen to divide the kitchen between Chinese and western kitchen to plan and western kitchen and the study interactivity to open up gray space to make reasonable use
相关案例推荐

SIM簡線建築


































 粤公网安备 44010602000156号
粤公网安备 44010602000156号