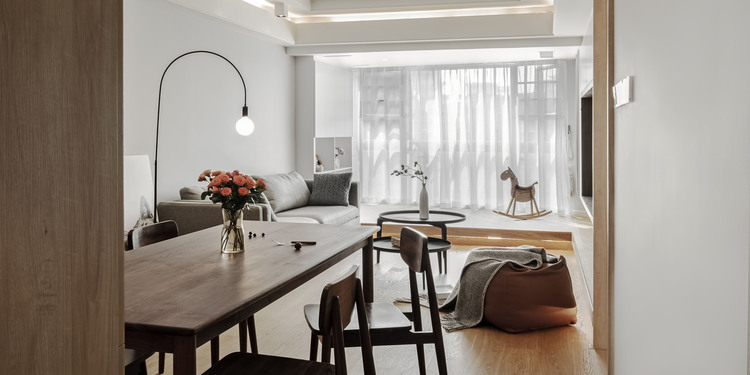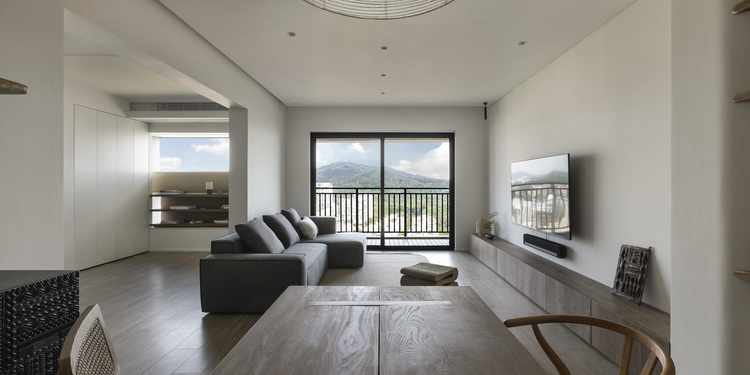前言:
这是为广州花都的三娃家庭量身定制的家,不仅要满足收纳、学习、生活的多重需求,更要成为孩子们自由探索的童话世界。
A home designed for a family of five in Huadu, Guangzhou, where functionality meets fantasy. More than storage and study spaces—this is a wonderland for children to explore.
本次改造项目位于广州花都,是一处去年年初接手的精装房改造案例。因三个孩子即将在下半年入学,设计周期异常紧张。我们坚持“去冗存精”的原则,避免无意义的复杂造型,确保每一处改造都精准回应需求,让屋主的投入物超所值。
Located in Huadu, Guangzhou, this hardcover renovation project was initiated in early last year. With the children’s school enrollment approaching in the second half of the year, the design timeline was exceptionally tight. Adhering to the principle of "simplifying the unnecessary," we avoided redundant structures to ensure every modification precisely addressed the family’s needs, maximizing the value of their investment.
改造前现场照片 / Before Renovation Photos
改造前现场分析 / Pre-Renovation Analysis
面积 / Area: 122m²
核心诉求 / Core Requirements:
1.收纳翻倍:三个孩子的玩具、绘本、衣物需系统化收纳
Doubled Storage: Organized systems for toys, books, and clothing.
2.明亮通透:无死角照明,拒绝昏暗角落
Light-Flooded Spaces: Zero shadow zones, even in the tightest corners.
3.颜值在线:每个角落都值得被镜头记录
Instagram-Ready: Every angle designed for visual storytelling.
原始建筑图 / Original Floor Plan
原始痛点 / Existing Issues:
1.玄关拥堵如“迷宫入口”,屏风加剧压迫感
An entrance as cramped as a maze, worsened by partitions.
2.厨房收纳不足,无法满足日常使用
Insufficient kitchen storage for daily needs
3.客厅聚餐=人贴人“行为艺术”
Living room gatherings turned into performance art of crowdedness.
4.三个孩子需共用活动区,且各自房间需独立学习空间
Shared play area for three children, each requiring a private study zone
5.需容纳5张床位(3名儿童+屋主+临时客房)
Five beds required (three children, parents, and a guest room)
平面布置图 / Layout Plan
平面改造策略 / Renovation Strategy
核心理念 / Philosophy:“减法设计”,剔除冗余,聚焦功能与情感
1.厨房移位 / Kitchen Relocation: 将原厨房迁至鸡肋书房区域
Original kitchen moved to an underutilized study area
2.西厨诞生 / Western Kitchen Creation: 原厨房改造为无油烟西厨,与客餐厅贯通拓展视野
Original kitchen transformed into a smoke-free Western kitchen, visually connected to the living-dining area
3.阳台扩容 / Balcony Integration: 拆除推拉门+封窗设计,将阳台纳入公共空间
Sliding doors removed and windows sealed to integrate the balcony into the communal space
4.主卧拆分 / Master Bedroom Division: 分隔为两间独立女儿房,保障孩子隐私
Master bedroom split into two independent rooms for the daughters
5.空间魔法 / Spatial Innovation: 中间卧室采用错位上下床,兼顾睡眠与学习功能
Middle bedroom redesigned with staggered bunk beds for sleep and study
轴测图 / Axonometric Drawing
效果图 / Renderings
动态屏风:水波纹玻璃+绿植,每天进门都是新画作
Living Art: Water-ripple glass + vertical garden = ever-changing entrance art.
零脏污动线:鞋柜贴门设计,归家即卸“疲惫”
Mud-Free Zone: Shoe cabinet by the door traps dirt before it enters.
视觉障眼法:灶台隐身墙体后,开门瞬间只见整洁
Vanishing Act: Stove hidden behind a wall; only pristine surfaces greet you.
层板美术馆:杂粮罐变身装饰品,收纳也可以是艺术
Pantry as Gallery: Grain jars displayed like curated artifacts.
整面通顶柜+延展操作台,完美承担烘焙器材收纳
Floor-to-ceiling cabinets and extended countertops for baking equipment storage
设计师手作悬浮花艺装置,巧妙包裹突兀煤气表
Handcrafted floating floral installation disguises the gas meter
精选小体量跳色家具,瞬间激活空间活力
Compact, color-popping furniture injects vibrancy
四周预留宽裕洄游动线,孩童奔跑嬉戏畅通无阻
Generous circulation space allows children to play freely
客餐厨一体化布局,家长随时照看各区域孩子动态
Open-plan layout enables parental supervision across zones
电视墙暗藏设备收纳柜,对称式开放层板兼顾美观与实用
TV wall conceals media storage; symmetrical open shelves balance form and function
沙发变形记:模块组合自由拼,聚餐模式→影院模式→遛娃赛道
Shape-Shifting Sofa: Modular pieces adapt for dining, movies, or playtime races.
阳台创作营:积木桌,熊孩子秒变“安静艺术家”
Creativity Corner: Chalkboard wall + building block table = instant focus.
原主卧让渡给两位小公主,屋主主动选择外侧房间守护全家
Original master bedroom dedicated to the daughters; parents occupy an outer room
窗台整体抬高延伸出超长书桌,与香水柜组成L型多功能区
Raised windowsill extended into a desk, forming an L-shaped zone with a perfume cabinet
榻榻米床铺+床头镂空设计,满足储物与置物双重需求
Tatami bed with hollowed headboard for storage and display
树屋历险:攀爬梯+秘密阁楼,男孩房的“迷你探险基地”
Treehouse Adventure: Climbing ladder + loft hideout = endless exploration.
窗边定制衣柜连体床铺,亲友留宿时秒变临时客房
Custom closet-bed combo by the window serves as a guest bed
原主卧分隔为三部分:两间独立卧室+共享衣帽间
Master bedroom divided into two bedrooms and a shared walk-in closet
S型共墙设计:精准分配两房书桌空间,墙面互借尺寸
S-shaped shared wall optimizes desk space for both rooms
楼梯扶手化身迷你建筑体,梯下空间改造邻室衣柜
Stair railings designed as miniature architecture; under-stair space converted into a wardrobe
密道社交:飘窗连通姐妹房,夜话会无需“翻山越岭”
Sisterhood Highway: Window-seat tunnels link rooms for midnight giggles.
公主城堡:玻璃木盒悬浮床+软膜天光衣帽间,艾莎女王看了都羡慕
Princess Palace: Glass-enclosed floating beds + skylight-mimicking closet.
基础信息 / Project Details
项目位置 / Location:广州 Guangzhou
套内面积 / Interior Area:122 ㎡
设计公司 / Design Firm:陈智超设计 CHEN Zhichao Design
主案设计师 / Lead Designer:陈智超 CHEN Zhichao
设计团队 / Design Team:吴小倩 WU Xiaoqian
项目摄影 / Photography:ALPDRI-业轩 ALPDRI-Ye Xuan
房屋类型 / Property Type:精装房改造 Renovation of Hardback Apartment
主要材质 / Materials:水磨石砖 Terrazzo Tile,木纹砖 Wood-Grain Tile,石英石 Quartz Stone,乳胶漆 Latex Paint
关于陈智超设计 / About CHEN Zhichao Design
陈智超设计工作室:打造梦想之家,始于2025,深耕广州8年
CHEN Zhichao Design Studio: Creating Dream Homes Since 2025, with 8 Years of Dedication in Guangzhou
陈智超设计工作室,2025年成立于广州,是一家专注于室内设计的全案设计工作室。我们深知,家不仅是栖身之所,更是心灵的港湾。因此,我们致力于根据每位屋主的独特需求和生活习惯,量身定制理想之家。
Established in Guangzhou in 2025, CHEN Zhichao Design Studio specializes in full-scope interior design. We believe a home is not merely a shelter but a sanctuary for the soul. Our mission is to tailor each space to the unique needs and lifestyles of our clients.
获奖经历 / Awards & Honors
2025
金堂奖「2025年卓越设计青年」
Golden Hall Award: Outstanding Young Designer of 2025
2024
设计星(2024-2025)全国36强候选人
*Design Star (2024-2025): National Top 36 Finalist*
2024-2025年度城市设计星区域50强
*City Design Star 2024-2025: Regional Top 50*
40 UNDER 40 (城市)当代设计杰出青年(2023-2024)城市榜
*40 UNDER 40 (City): Outstanding Young Designer 2023-2024 (City)
相关案例推荐

陈智超
设计师相关作品

 编辑精选
编辑精选






























































 粤公网安备 44010602000156号
粤公网安备 44010602000156号