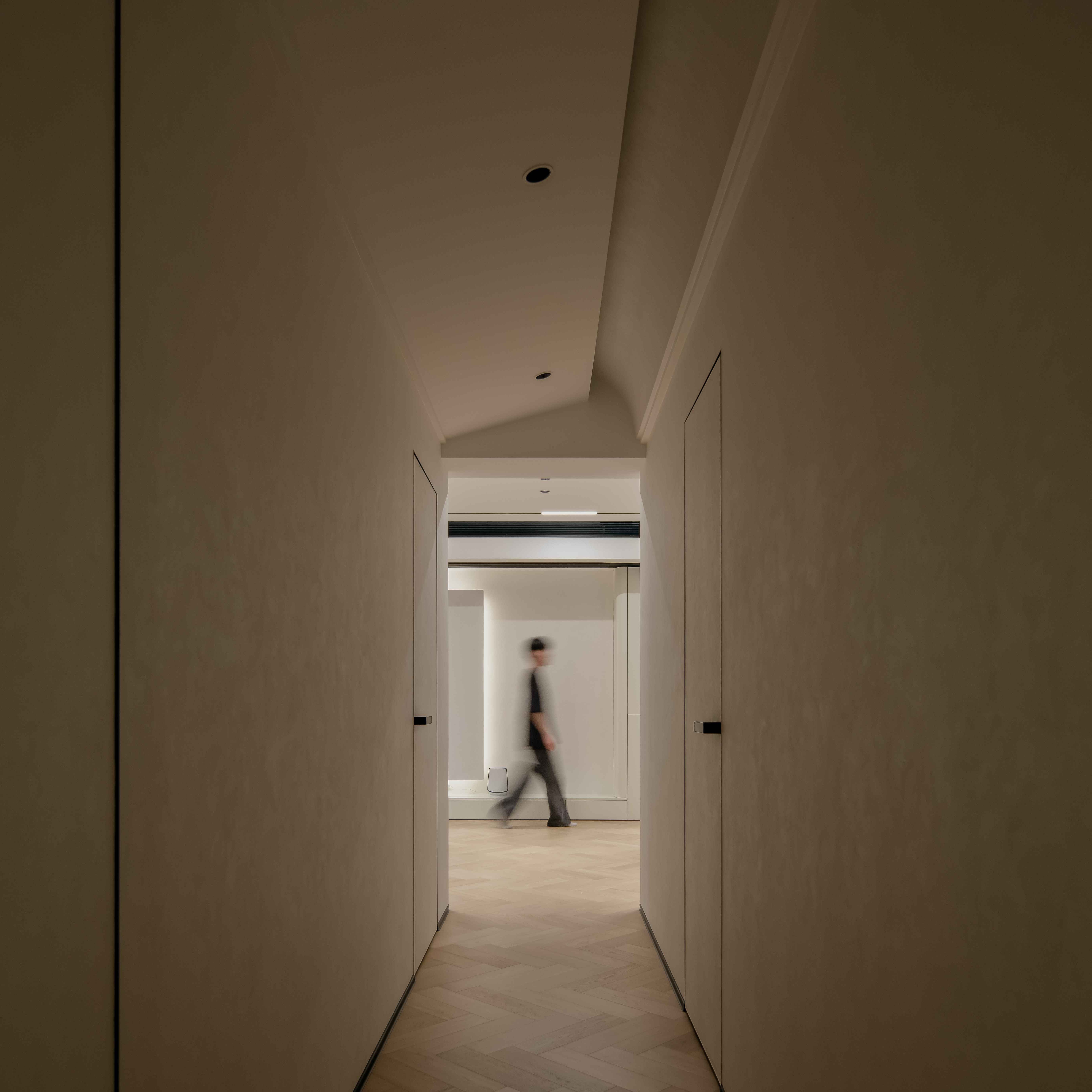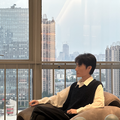前言:
主案设计/周也
Principal Designer/Zhou Ye
软装团队/秦燕邓枝Principal Designer/Qin Yan Deng Zhi
设计团队/闵嘉龙 闵亨贵Principal Designer/Min Jialong Min Heng Gui
现代极简风的整体格调,以白色为主调,搭配原木色饰面和不锈钢点缀,营造出一种温暖、舒适、自然的氛围。简约的线条和光滑的质感,与原木质感和绿色植物的自然纹理交织在一起,呈现出一种平衡、和谐的美感.
The overall style of modern minimalism, with white as the main tone, withraw wood finishes and stainless steel embellishments, creates a warm,comfortable and natural atmosphere. The simple lines and smooth textureare interwoven with the natural texture of the log and greenery, presentinga balanced and harmonious aesthetic.
 简约
绿植
现代
地板
灯具
地毯
客厅
沙发
轻奢
现代简约
瓷砖
简约
绿植
现代
地板
灯具
地毯
客厅
沙发
轻奢
现代简约
瓷砖
客厅厅旁做植物景观,全玻璃隔板将树干绿意延伸至室内,空间开阔而生机勃勃,在这个受保护但又通透的空间里,屋主可以随着季节变化来感受相应的氛围。
Next to the living room is a plant-based landscape, with an all-glasspartition extending the greenery of tree trunks into the interior, making thespace open and vibrant, a protected yet transparent space where the ownercan feel the atmosphere as the seasons change.
 简约
绿植
现代
艺术品
客厅
艺术漆
轻奢
现代简约
瓷砖
窗帘
简约
绿植
现代
艺术品
客厅
艺术漆
轻奢
现代简约
瓷砖
窗帘
空间布局简洁而富有层次感,让每一处角落都显得通透明亮。简单而不失精致的家具摆设,让空间更显宽敞舒适。柔和的光线营造出一种宁静的氛围,让人感觉仿佛置身于安静的岛屿。
The space layout is simple and hierarchical, making every corner appeartransparent and bright. Simple yet exquisite furnishings make the spacemore spacious and comfortable. The soft light creates a peacefulatmosphere that makes people feel as if they are on a quiet island.
 简约
现代
艺术品
灯具
地毯
客厅
艺术漆
饰品
轻奢
现代简约
瓷砖
窗帘
简约
现代
艺术品
灯具
地毯
客厅
艺术漆
饰品
轻奢
现代简约
瓷砖
窗帘
白色+原木色作为整屋基调,配合现代极简的设计手法,无主灯、隐形门、同色踢脚线,木地板通铺奠定温润质感,没有一根繁琐线条,简约温馨又自带高级质感~
White + original wood color as the tone of the whole house, with modernminimalist design techniques, no main light, invisible door, the same colorskirting line, the wooden floor laid a warm texture, without a cumbersomeline,simple and warm and with advanced texture~
整个空间硬装线条精简干练,不拖泥带水,将温润木色与黑白色调完美融合,做到富有艺术性的同时,能让人感受到家的温馨,以极简主义诠释和呈现生活中的美学。
The whole space hard installation line is concise and concise, withoutdragging water, the warm wood color and black and white color perfectfusion, so that artistic at the same time, can let people feel the warmth ofhome, with minimalism interpretation and presentation of the aesthetics oflife.
 餐厅
装饰画
餐边柜
现代简约
餐椅
现代
简约
艺术品
灯具
餐桌
混搭
轻奢
瓷砖
餐厅
装饰画
餐边柜
现代简约
餐椅
现代
简约
艺术品
灯具
餐桌
混搭
轻奢
瓷砖
 简约
现代
餐椅
餐厅
地板
艺术品
餐桌
混搭
轻奢
现代简约
橱柜
简约
现代
餐椅
餐厅
地板
艺术品
餐桌
混搭
轻奢
现代简约
橱柜
以'直线’的延长线与空间直面的贯穿作为连接点,连接入户后的视角延伸,消隐其功能的边界性,建立完整的空间观感。
The extension of the "straight line" and the penetration of the space faceare used as connection points to connect the extension of the viewing Angleafter entering the house, eliminate the boundary of its function, andestablish a complete spatial perception.
 简约
现代
浴缸
干湿分离
浴室柜
混搭
镜子
轻奢
现代简约
隔断
镜柜
卫生间
简约
现代
浴缸
干湿分离
浴室柜
混搭
镜子
轻奢
现代简约
隔断
镜柜
卫生间
'形式’置于空间逻辑后的关系,呼应着独立体面的共存关系,将拆分后的体块用同一种语言组织在同一空间内,让事物之间的关系更加紧密。
The relationship between 'form' and the logic of space echoes thecoexistence of independence and decency, and the split blocks areorganized in the same space in the same language, so that the relationshipbetween things is closer.
状态’的发生是具有持续性的、变化性的,静态的捕捉是空间的一部分,而后对于空间动态的形成则伴随着更多的思考,以空间尺度的扩展结构脉络的延展、材质肌理的舒展为切入点,推演空间状态带来的更多可能性。
The occurrence of state is continuous and changeable, and static captureis a part of space. Then, the formation of spatial dynamics is accompaniedby more thinking, and more possibilities brought by spatial state arededuced from the expansion of spatial scale, the extension of structuralvein and the stretching of material texture.
 简约
现代
地板
浴缸
混搭
镜子
饰品
轻奢
现代简约
瓷砖
花砖
卫生间
简约
现代
地板
浴缸
混搭
镜子
饰品
轻奢
现代简约
瓷砖
花砖
卫生间
对理性思考者而言,建筑本身更像是一道数学题,通过不断的拆分解读以求标准答案的最优解,但对于居住者本身而言,空间更多的应是感性的状态,因此我们更倾向于探索结构本身的理性逻辑之外,通过与居住者不断的沟通建立情感联系,优化整体空间带给居住者的舒适性。
For rational thinkers, the building itself is more like a mathematicalproblem, which seeks the optimal solution of the standard answer byconstantly splitting and interpreting. However, for the occupantsthemselves, the space should be more of a perceptual state, so we are moreinclined to explore the rational logic of the structure itself, and establishemotional connections through constant communication with theoccupants.Optimize the overall space for occupant comfort.
 地板
地毯
现代简约
卧室
床头柜
现代
简约
飘窗
灯具
混搭
轻奢
床品
床
地板
地毯
现代简约
卧室
床头柜
现代
简约
飘窗
灯具
混搭
轻奢
床品
床
 简约
现代
地毯
混搭
轻奢
现代简约
床品
衣柜
床
床头柜
卧室
简约
现代
地毯
混搭
轻奢
现代简约
床品
衣柜
床
床头柜
卧室
以柔和原木色作为某调温暖又极具有质感的设计,自然纯粹的原木元素,柔和的光线透过窗让卧室显得更加的温馨质朴,自然惬意的奶白色与浅色原木搭配,很好的诠释了家的温度家就是风景,归家即是度假。安静轻松的空间,满满的幸福感。
With soft wood color as the keynote warm and very textured design, naturalpure log elements, soft light through the window to make the bedroomappear more warm and simple, natural and comfortable milk white andlight wood match, a good interpretation of the temperature of home is thescenery, home is a holiday, Quiet and relaxed space, full of happiness.
相关案例推荐

云端大宅设计
设计师相关作品


































 粤公网安备 44010602000156号
粤公网安备 44010602000156号