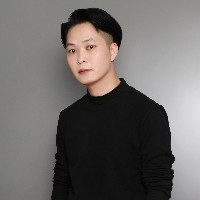前言:
項目:畔山禦海D4樣板間
類別:私宅設計
面積:96㎡
設計:劉思龍
團隊:珠海市匠一文化創意有限公司
位置:珠海畔山禦海
時間:2022年
本案位於珠海金灣航空新城,開發商希望通過簡化佈局與優化動線,摒弃傳統家居空間劃分筦道,打造適合在珠海發展的年輕群體所嚮往的簡約舒適現代家居空間; 營造區別於周邊同類產品的同時更多考慮珠海年輕群體的擇房需求以及對生活品質提升的模範空間。
Project: Model Room D4 of Mount Panyu
Category: private house design
Area: 96 ㎡
Designer: Liu Silong
Team: Zhuhai Jiangyi Cultural Creativity Co., Ltd
Location: Zhuhai Binshan Yuhai
Time: 2022
The case is located in Zhuhai Jinwan Aviation New City. The developer hopes to create a simple, comfortable and modern home space suitable for young people in Zhuhai by simplifying the layout and optimizing the moving line, abandoning the traditional household space division pipeline; Create a model space that is different from similar products in the surrounding areas, while giving more consideration to the housing needs of Zhuhai's young people and improving their quality of life.
平面佈置圖,客廳與書房貫穿鏈接,增加連貫性和通透性;客餐廳則在色系統一的前提下通過地面鋪裝劃分功能區域。
The floor plan, the living room and the study are connected through to increase continuity and permeability; On the premise of color system I, the guest dining room divides the functional areas by ground pavement.
項目背景擬定:業主為新婚家庭,男性為創業型公司管理者,女性為政府工作職員且會利用業餘時間運營自媒體博主,同時考慮疫情時代如何營造一個功能齊全且可以居家辦公的半開放式生活空間。
Proposed project background: The owner is a newly married family, the male is a manager of an entrepreneurial company, and the female is a government employee. She will use her spare time to run an We Media blogger. At the same time, she will consider how to create a semi open living space with complete functions that can be used at home and office in the epidemic era.
 沙发墙
地板
艺术品
地毯
客厅
艺术漆
沙发
轻奢
电视墙
电视柜
窗帘
原木
沙发墙
地板
艺术品
地毯
客厅
艺术漆
沙发
轻奢
电视墙
电视柜
窗帘
原木
客廳與陽臺的連通使得視覺得以更好的延伸,落地窗搭配透光白紗,電視櫃背景採用隱形收納櫃的形式設計,沙發背景牆的內嵌式的牆櫃,保障收納儲備空間的同時既整體又便於收拾打掃。
The connection between the living room and the balcony makes the visual sense extend better. French windows are equipped with transparent white gauze. The TV cabinet background is designed in the form of invisible storage cabinet. The built-in wall cabinet on the sofa background wall ensures the storage space and is convenient for cleaning.
 沙发墙
绿植
地板
地毯
灯具
客厅
艺术漆
沙发
饰品
轻奢
窗帘
原木
沙发墙
绿植
地板
地毯
灯具
客厅
艺术漆
沙发
饰品
轻奢
窗帘
原木
烟灰色地毯作為暖色系實木地板的過度,協調統一整體空間的調性,使得現代簡約風格的硬朗中適當柔和,子母透明茶几放置書、甜品、茶飲,滿足日常置物功能另一個目的則是,方便移動讓整個客廳區域可以成為瑜伽或者運動功能。
As the transition of the warm color solid wood floor, the smoke gray carpet harmonizes and unifies the tonality of the overall space, making the modern simple style moderate and soft. The mother and son transparent tea tables are used to place books, desserts, and tea drinks. Another purpose of meeting the daily storage function is to make the whole living room area easy to move and become a yoga or sports function.
年輕的思維總會帶來創意,中島吧台可以作為開放式廚房補充操作臺,用餐、品酒、喝茶、或者週末沖煮咖啡,搭配線性感應燈帶以及感應式水龍頭的功能,品質與細節的生活情調則漸露呈現。 白色進口岩板餐桌與玫粉色餐椅形成强烈撞色,更符合現代年輕人對日常生活的情調需求——不僅僅是滿足功能需求也要充滿儀式感的用餐環境。
Young thinking always brings creativity. The Nakajima Bar can be used as a supplementary operating platform for the open kitchen. It can be used for dining, wine tasting, tea drinking, or weekend coffee brewing. It can be matched with the functions of linear response light strips and induction faucets. The quality and details of life will gradually emerge. The white imported rock plate dining table and rose pink dining chair form a strong contrast, which is more in line with the emotional needs of modern young people for daily life - a dining environment full of ritual as well as functional needs.
 灯具
置物架
储物隔板
轻奢
瓷砖
橱柜
厨房
嵌入式家电
壁柜
开放式厨房
原木
灯具
置物架
储物隔板
轻奢
瓷砖
橱柜
厨房
嵌入式家电
壁柜
开放式厨房
原木
廚房的牆面大面積白色牆磚與深色櫥櫃的撞色則再次加强現代風格的幹練,滿足年輕人審美的同時營造便捷的烹飪環境。
The color contrast between the large area of white wall tiles and dark cabinets on the kitchen wall once again strengthens the ability of modern style to meet the aesthetic needs of young people while creating a convenient cooking environment.
 冰箱
餐椅
餐厅
地板
餐桌
灯具
餐边柜
轻奢
橱柜
原木
冰箱
餐椅
餐厅
地板
餐桌
灯具
餐边柜
轻奢
橱柜
原木
客廳的主色調由白色和原木色組合而成,溫馨自然,添置克萊因藍的沙發凳和裝潢件,寧靜平和的居住空間體現出了業主在寧靜中尋求突破和對美學的思考。
The main color of the living room is composed of white and log colors, which is warm and natural. With the addition of Klein blue sofa stools and decorative pieces, the quiet and peaceful living space reflects the owners' pursuit of breakthrough and aesthetic thinking in peace.
主浴室實現三分離,以提高浴室空間的實用性和生活質量; 整體微水泥磚與極窄的擋水牆相結合,更容易緩解一天的疲憊,在打掃衛生的同時放鬆身心。
The main bathroom realizes three separation, in order to improve the practicability of the bathroom space and the quality of life; The overall micro cement brick is combined with an extremely narrow water retaining wall, which makes it easier to relieve the tiredness of the day and relax while cleaning up.
 地板
地毯
饰品
衣柜
卧室
床头柜
原木
窗帘
飘窗
定制柜
灯具
轻奢
床品
床
地板
地毯
饰品
衣柜
卧室
床头柜
原木
窗帘
飘窗
定制柜
灯具
轻奢
床品
床
延續整體的空間調性,主臥滿足大量衣物收納的同時寧靜的休息氛圍更為重要,同時預留了梳粧檯以及遇到同時要處理工作的功能需求; 金屬吊頂和金屬球配飾則顯得靈動特別。
Continuing the overall spatial tonality, it is more important for the master bedroom to meet the requirements of a large number of clothes storage and a quiet rest atmosphere. At the same time, the dresser is reserved and the functional requirements of handling work at the same time are met; Metal ceiling and metal ball accessories are particularly flexible.
 实木地板
书房
办公椅
地板
定制柜
灯具
书桌
书架
轻奢
原木
实木地板
书房
办公椅
地板
定制柜
灯具
书桌
书架
轻奢
原木
客廳與書房巧妙的利用書櫃作隔斷,書房地板、書桌、收納櫃保持統一原木色,視覺上放大空間,為夫妻二人的閱讀或居家辦公營造更加輕鬆的氛圍。 靈活伸縮的書桌,不使用時還能為書房騰出空間供男主冥想與正在客廳練瑜伽的女主互相陪伴,空間隔而不斷。
The living room and the study are cleverly separated by bookcases. The floor, desk and storage cabinet of the study maintain a uniform log color, which visually enlarges the space and creates a more relaxed atmosphere for the couple to read or work at home. The flexible desk can also make room for the study when not in use for the male master to meditate with the female master who is practicing yoga in the living room.
移步到走廊,高級灰背景牆與黃銅白瓷的藝術壁燈碰撞出獨特的視覺效果,即使日常行走也要觸動思考與享受藝術產品營造的美好感受。
Moving to the corridor, the high-grade gray background wall and the brass white porcelain art wall lamp collide to create a unique visual effect. Even if you walk daily, you should also touch thinking and enjoy the beautiful feeling created by art products.
相关案例推荐

设计师刘思龙
设计师相关作品





































 粤公网安备 44010602000156号
粤公网安备 44010602000156号