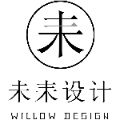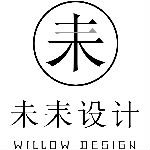前言:
/ 凝脂 /
Warm as Jade
白色是包容的,它是光谱中所有颜色光的集合。白色也可以是“无色”的,它中立而纯净。以光为渲,空间通透;白如凝脂,包容万象。
White is inclusive. It is the set of all colors and light in the spectrum. White can also be "colorless". It is neutral and pure. With light rendering, the space will become transparent; white as if it is jade, it can contain everything.
▲玄关/Porch
玄关之内,一墙银镜,反射出双倍的线性光。复行十步,豁然开朗,这是生活的明度。
There is a silver mirror in the vestibule, which can reflect twice the linear light. After walking a few steps, it will become very bright and bright. This is the brightness of life.
▲《家的符号》:摄于业主张女士
▲客厅/Living Room
见光不见灯,摒除掉刺眼的光源,空间变得纯粹和安静。软装是家里最感性的部分,一桌一椅、一本书一束花、几簇干果几抹色彩,这是生活的味道。
If you do not see the light, remove the glare of the light source, the space becomes pure and quiet. Soft furnishings is the most emotional part of the family, a table, a chair, abook, a bunch of flowers, a bunch of dried fruits, and a few colors. This is the flavor of life.
▲餐厅厨房/Dining & Kitchen
设置一处白色岛台,延伸中厨功能,增加空间层次。餐厨互动,乐也融融,这是生活的情感。
Set up a white island platform to extend the function of the kitchen and increase the level of space. The interaction between the kitchen and the restaurant was very pleasant. This is the feeling of life.
▲套房/Bedroom
客厅暗门之后,是集卧室、书房、衣帽间、榻榻米、三分离卫生间于一室的豪华套房。各个空间既流畅相连,亦可用推拉门分隔成三个独立房间及配套功能区域。不同的人生阶段,可以有不同的生活方式,这是生活的维度。
Behind the back door of the living room is a luxurious suite with multiple bedroom, study, cloakroom, tatami and three separated toilets. The spaces are not only smoothly connected, but also can be divided into three independent rooms and supporting functional areas by sliding doors. Different life stages can have different ways of life. This is the dimension of life.
▲《书房的灯》:摄于业主张女士
▲《窗内窗外》:摄于业主张女士
▲《幸福的雏菊》:摄于业主张女士
如果你读懂了这份《凝脂》,你会想起生活本是一张白纸,当遇到了彼此,便有了清晰的光。
If you read this "Warm as Jade", you will think of life as a blank sheet of paper. When you meet each other, you have a clear light.
项目名称:《凝脂》
项目地址:深圳前海东岸
套内面积:80㎡
设计公司:未耒设计(深圳)有限公司
设计主创:胡游柳
主材运用:岩板 瓷砖 生态板 窄框玻璃门 乳胶漆
摄影团队:乐在拍
设计时间:2018年10月
建成时间:2020年03月
相关案例推荐

未耒设计
设计师相关作品































































 粤公网安备 44010602000156号
粤公网安备 44010602000156号