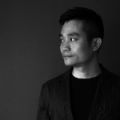前言:
解構與重塑——南京青奧雙子塔河西美容醫院
Deconstruction and reconstruction——Nanjing International Youth Cultural Centre Hexi Beauty Hospital
南京,中国
Nanjing,China
“ 世界有360度,何必局限于直線?” —— 紮哈·哈迪德
南京青奥中心双塔楼
是世界著名建築師紮哈·哈迪德留給這座城市的一艘現代主義之船,前衛的幾何結構表達出建築的超現實尺度,多層次的流線則塑造出獨具動感的抽象景觀。
Nanjing international youth cultural centre, is a legacy of modernism left for this city by the world-famous architect Zaha Hadid. The avant-garde geometry expresses the surreal scale of the building, and the multi-level streamlines create a unique dynamic abstract landscape.
設計師於該建築中成就壹處自由、開放又充滿藝術氣息的人文構想。在完成了壹次對“解構主義”的完美致敬的同時,也成就了壹次對商業模式的全新探索。
Designer created a free, open and artistic humanistic conception in the building. While completing a perfect tribute to “deconstruction”, it also made a new exploration of the business model.
“以變美為中心”是河西醫美所堅持的核心價值理念,也是登勝設計希望經由環境所傳達出的主題。
“Focus on beautify" is the core value concept that Nanjing Hexi beauty hospital adheres to, and also the theme that DeeSen hopes to convey through the environment.
為了重塑其豐富的場景體驗,設計團隊采用了“虛擬空間”的處理手法。將整個天花做成鏡面的不銹鋼吊頂,利用鏡像的手段延伸出折疊的意象,掙脫建築結構的桎梏,讓空間在動態的虛幻裏產生遊離,投射出光影的韻律感。
In order to reshape the richness of the scene, the design team chose to use an surprising method called the "virtual space". The whole ceiling is made of stainless steel with the surface of mirror. The images in the mirror extend the space in an endless way and break away from the shackles of the building structure, letting the space drift away in a dynamic illusion, and project the rhythm
起伏的墻面以及長達八米的前臺,都采用了陰刻的裝飾手法,營造出科幻氣質的未來感,鏡面、墻面相互成像,引出“水波漣漪”般的形象聯想,仿佛如壹座遺世獨立的島嶼。
The undulating walls and the eight-meter-long front desk are all inlaid with intaglio decoration techniques to create a futuristic sense of sci-fi temperament. The mirrors and walls are casting beautiful reflections with each other, which leading to an image of “water ripples”, making you feel that it is an isolated island.
金色的圓環吊燈懸挂得錯落有致,反射出明亮的光澤,提升了空間的藝術質感,且“圓”的意象是設計者為空間提取出的主視覺,寓意圓滿,希望每一個前來問診的人,都能夠擁有機會去遇見更加完美的自己。
The golden ring chandelier hangs in a patchwork, reflecting the bright luster, enhancing the artistic quality of the space, and the "circle" image is the key vision that the designer extracts for the space, meaning the perfection, hoping everyone who ever visit the hospital could have the opportunity to meet a better self.
弧形的隧道,用光影將內外切割成兩處相互獨立的空間。以時尚跳躍的視覺呈現、自由對接的功能分區、注重情感和直覺的氛圍營造,來契合女性消費者的多元化生活方式,並將這種輕奢質感的理念無縫貫穿在空間的始終。
The arc tunnel, cutting the whole place into two independent areas using light and shadow.With a vivid fashional visual presentation, the functional partition of free docking, and the atmosphere of emotion and intuition to meet the diversified lifestyle of female consumers, and seamlessly penetrates this kind of light luxury quality concept throughout the space.
金屬質感的圓形茶幾,抽象切割的藝術畫作,紮哈知名的月亮沙發成為流動的紐帶,將室內與建築的界限模糊開來,建構出實用體驗與美學意象共存的複合功能空間。
Metal textured round tea table, abstract cutting art painting and Zaha's famous moon sofa become flowing bonds, blurring the boundary between interior and architecture, and constructing a compound functional space where practical experience and aesthetic image could coexist.
“圓”的意象依舊是空間的測量尺度,鑲嵌在不鏽鋼天花的半圓形藝術裝置,通過投影變成了一個個大小不一,方向各異的整圓,營造出輕盈的漂浮感受,渾全充融,森羅萬象,仿若見山不是山。
The image of "circle" is still the measurement scale of space. The semicircle art installation embedded in the stainless steel ceiling is transformed into a whole circle of different sizes and directions through the projection, creating a light floating feeling.
白金色調串聯起“圓”的概念,用通透而柔和的方式營造出舒適的場景體驗,一抹靜谧的藍成為跳脫呼吸節拍的存在。
The concept of “circle” in white and gold creates a comfortable spacial experience in a transparent and soft way, and a quiet blue becomes the presence of a breathless beat.
相关案例推荐

陶胜
设计师相关作品


















































 粤公网安备 44010602000156号
粤公网安备 44010602000156号