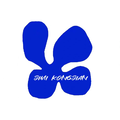前言:
_
建筑与诗意的存在
极致的黑白空间
自然在沉静中流淌
_
项目介绍
I n t r o d u c t i o n
- 该项目位于北京海淀学区房,面积145平米,爸爸,妈妈,哥哥,妹妹的四口之家。屋主与 我们对建筑的热爱与偏执,重新构建,重塑“多重空间”
This program is located in the Beijing Haidian School District. It is 145 square meters and is a family of 4 people, father, mother, brother and sister. Homeowners and our love and bigotry for architecture rebuild and reshape 'multiple spaces'.
设计理念
C o n c e p t
- 将空间完全打开,释放,重塑,重组,依照于建筑结构,通过空间的置换,将自然,艺术融入其中,营造出一个纯粹完整的空间氛围
Completely open, release, reshape, and reorganize the space. According to the architectural structure, through the replacement of space, nature and art are integrated into it to create a pure and complete space atmosphere.
- 着力于客餐厅大空间的释放与重塑,将原本客厅与卧室的空间完全打开,模糊界限,厨房外移,起居室与餐厨形成多功能的互动空间,呈现平层里的多维度空间层次,拥有更多的生活互动组合。
Focus on the release and remodeling of the large space of the guest restaurant, completely open the space of the original living room and bedroom, blur the boundary, kitchen out, living room and kitchen form a multi-functional interactive space, presenting the multi-dimensional space layer in the flat layer, with more life interaction combination.
- 玄关地台与岛台的结合处理,无形间将空间连贯,又有空间本身的领域,上下洄游的层次,划分平台又连贯自然,多重结构体块的呼应,将建筑带入室内。
The combination of the porch platform and the island platform intangiblely brings space into the room, but also has the space itself, the migration level up and down, dividing the platform coherent and natural, multiple structural blocks echo the building into the room.
- 对于原始建筑材质的追求一直是我们的执念,希望在空间中融入房屋原本的样子,顶部与书架墙面使用水泥艺术漆,使空间层次更加丰富沉静。
The pursuit of original architectural materials has always been our obsession. We hope to integrate the original appearance of the house in the space, and the cement art paint on the top and bookshelf walls make the space richer and quieter.
- 主卧沿用了水泥艺术漆的材质,无床头设计的慵懒态度,主卫的干湿分离,洗衣机抬高避免弯腰带来的困扰,立面细节上整理分类储物。
The master bedroom uses the material of cement art paint, the lazy attitude of no bedside design, the separation of dry and wet in the master bathroom, the washing machine is raised to avoid the trouble caused by bending over, and the details of the facade are sorted and stored.
将建筑带入室内
感受自然,艺术,结构带来的感受与体验
用设计的力量定制融入个人气质的家
项目信息
Information
项目名称 | 构 建
项目地点 | 中国 北京
设计机构 | 囙IN DESIGN STUDIO
项目面积 | 145m²
项目摄影 | 张在胜
项目材质 | 不锈钢 艺术漆 微水泥
相关案例推荐

囙设计工作室
设计师相关作品

















































 粤公网安备 44010602000156号
粤公网安备 44010602000156号