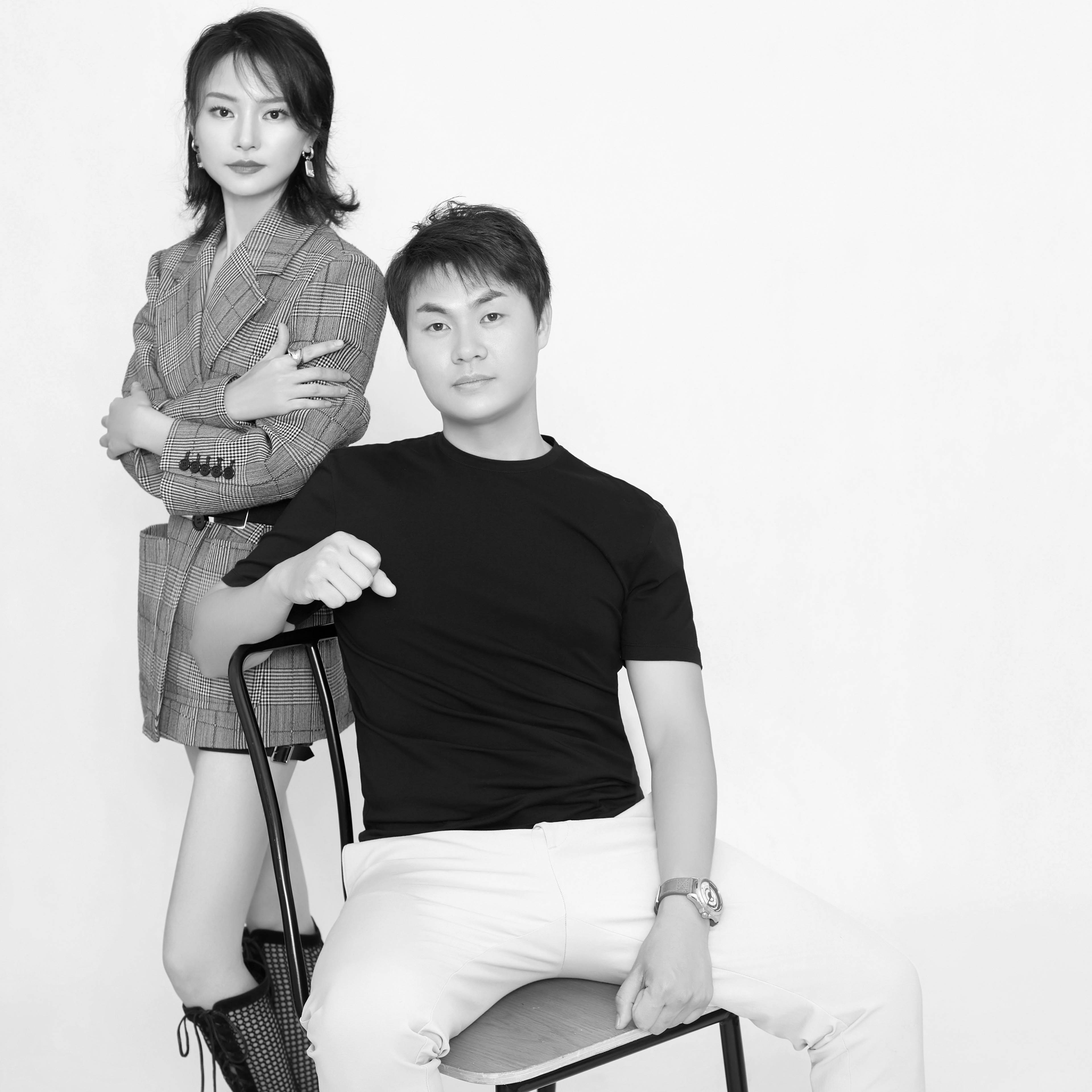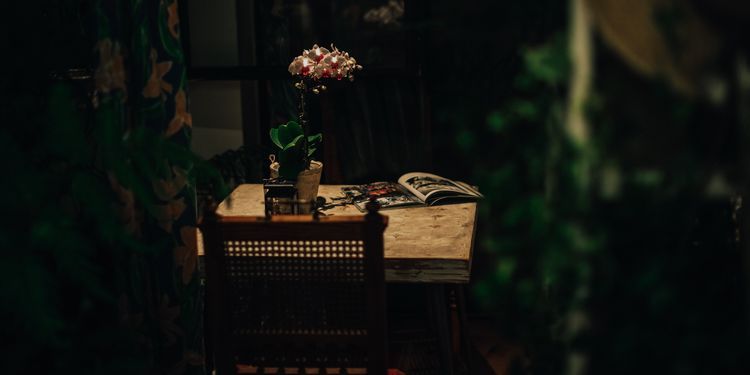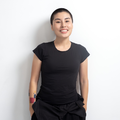前言:
业主从网上找到我们,相约见面,即刻签约。初见业主就能感受到他们温柔清爽的气质,这个项目应该是他们在无锡真正意义上的第一个家,两个人由不同的地点出发,相遇后由平行线转为相交线,以这个家为起点,共同迎接未来的幸福生活。
选用舒适的奶油色基底、优雅气质的弧线造型、温暖的木材、极具设计感的家具和灯饰,呈现明媚、柔和、干净、优雅的视觉观感,通过拆改打造符合起居诉求、便利日常动态的新居,以“温暖的简”串联各方,让人感到和煦自在。
怀揣着业主的这份信任,经过一年设计+施工全案落地,终于交出了双方都满意的答卷。
拱形,以套嵌形式把控统一调性,搭配古典壁纸与编织肌理,碰撞出风情。确定展示与收纳空间的比例,以深色衬托浅色的流动性与优雅感,将艺术格调极尽彰显。
Arch, in the form of nesting to control the unified tone, with classical wallpaper and woven texture, collision out of style. The proportion between display and storage space is determined, and the fluidity and elegance of dark colors against light colors are used to highlight the artistic style.
热爱漫无边际
生活自有分寸
Love is boundless
Life has its limits
从玄关起始的弧线笔法,邂逅天花,勾勒造境,密合墙壁,延伸气韵,达成阳台、客厅、餐厅互联有序的情态。甄选软糯感十足的家具,树立主场区域的重心,区分各个场景的功能,以便相互衬托,记录欢愉岁月。
tarting from the porch, the arc strokes encounter the ceiling, outline the environment, close the wall, extend the charm, and achieve the interconnected and orderly mode of balcony, living room and dining room. Select soft and waxy furniture, establish the center of gravity of the home area, distinguish the functions of each scene, so as to set off each other and record the happy years.
拆除遮挡移门,让阳台与客厅融为一体,扩展空间的深度与采光的广度,放任自然天光展演光影故事,增设品茗区域,描摹淡雅裸粉,强化了客厅的休闲气氛与会客功能自由转换的可能性。
Remove the shelter door, let the balcony and the living room be integrated, expand the depth of space and the breadth of lighting, let the natural sky light show the story of light and shadow, add a tea tasting area, describe the elegant nude powder, strengthen the leisure atmosphere of the living room and the possibility of free conversion of guest function.
过好当下的生活
充分体验每一个发生的时刻
Live your life now
Fully experience every moment as it happens
单纯的生活色调中饱含质感丰富的变化,展示了材料本身的坚实与柔软,传递着纯净、安宁的感觉。集合壁炉、展示架、收纳墙的功能,以清晰、简约、律动的起伏美感,平衡隐藏门的开合形态。
The simple life color is full of texture and rich changes, showing the firmness and softness of the material itself, conveying the feeling of purity and peace. The function of fireplace, display shelf and storage wall is integrated to balance the opening and closing form of hidden door with a clear, simple and rhythmic beauty.
黑白抒雅,穿梭无阻
展露精致感与序列感
Black and white express elegant, shuttle unimpeded
Show a sense of refinement and sequence
稳定空间观感,简化陈列尺度,借线条的平和之美与纤细之姿构建丰富背景,以重色点墨结尾。循环竖纹,结合柔美形态,撩拨着就餐悦感。
The space is stabilized, the scale of the display is simplified, and the peaceful beauty and slender posture of the lines are used to build a rich background, ending with the heavy color dot ink. The circular vertical grain, combined with the soft and beautiful form, arouses the pleasant feeling of dining.
绘就诗意画面
盛放惬意天色
显露人文关怀
Paint a poetic picture
The sky is in full bloom
Show humanistic care
把控设计方向,拆除主卧隔墙,连通北面卧室,间奏大小空间的视觉语汇,缔造疏朗开阔的大套房配置。甄选能与阳光、大地、微风产生共鸣的配色组合与精致质感,沉淀躁动,消弭束缚。
Control the design direction, remove the partition wall of the master bedroom, connect to the north bedroom, and create a spacious large suite configuration. Select the color combination and exquisite texture that can resonate with the sun, the earth and the breeze to settle the restlessness and eliminate the bondage.
搭配可滑动边几,贯通极简审美,以克制手法打造简单、清雅、精致的睡卧空间。与喧嚣的外界对比,它温暖又净澈。
With sliding edge several, through the minimalist aesthetic, with restraint to create a simple, elegant, exquisite sleeping space. In contrast to the hustle and bustle of the outside world, it is warm and clear.
提取图纹元素,采用简化、重复等工艺于立面谱写优雅篇章,赋予黑底梳妆台文艺格调,激发异边镜面与冷调金属的时尚意趣,为生活创造更多的新鲜感。
Extraction of pattern elements, the use of simplification, repetition and other processes to write elegant chapters in the facade, give the black dresser artistic style, stimulate the different edge mirror and cold metal fashion interest, create more freshness for life.
相关案例推荐

熹禾筑造
设计师相关作品

 编辑精选
编辑精选




















































 粤公网安备 44010602000156号
粤公网安备 44010602000156号