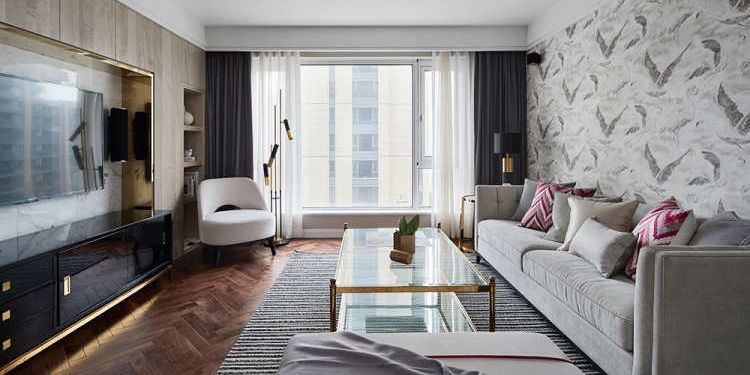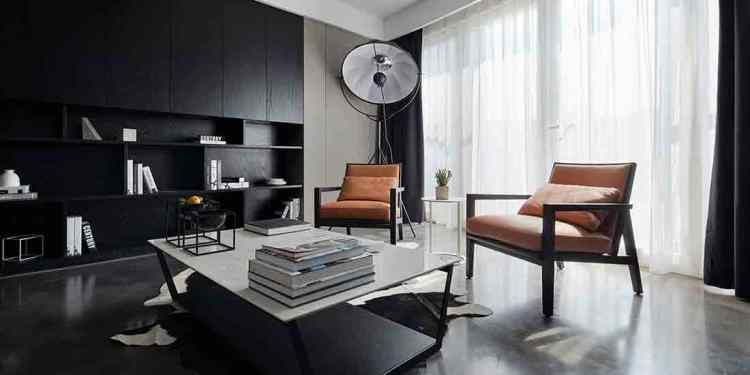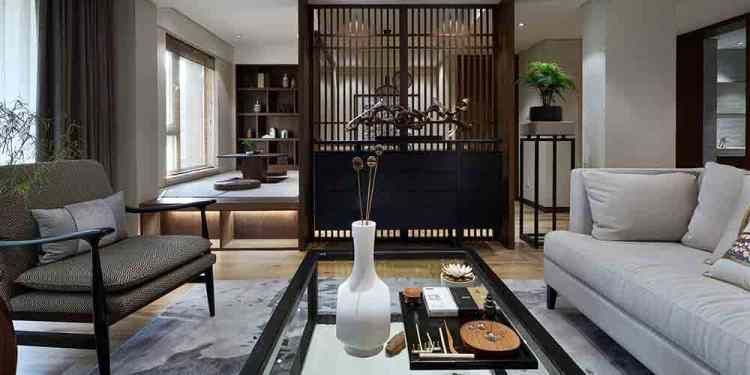前言:
优雅的风牵着白纱的手
在空间里跳了一场华尔兹
Elegant wind, holding the hands of the white
gauze in the space danced a waltz
设计公司 / 辰佑设计
Design director / CYiD Design
项目地址 / 东方福邸
Project address/Dong fang fu di
设计时间 / 2016年4月
Design time / April 2016
一楼原始平面图 / Original floor plan
一楼平面布置图 / Layout plan
二楼原始平面图 / Original floor plan
二楼平面布置图 / Layout plan
有你的地方就是家
幸福是两人、三餐、四季、相约黄昏后
当理性与温馨相遇,高冷与任性结合,在墨黑与皮棕的渲染铺垫中,交响一曲华尔兹的乐章。就如陪伴你一生的爱人,在不经意之间,温柔了你所有的岁月,也牵引了你所有的注意力。
Where you are home, happiness is two people, three meals, four seasons, meet after dusk. When reason and warmth meet, high cold and capricious combination, in the black and brown rendering matting, symphony a waltz movement. Just like the lover who accompanies you for life, in casual, gentle all your years, also drew all your attention.
在木饰面的温润打造下,整个空间凸显出沉静怡然、舒适惬意的生活质感,而那份直入心扉的优雅质感是通过材质肌理感直观的呈现出来。
Under the warm embellish making of wood veneer, the whole space highlights the quiet, comfortable and comfortable life texture, and the elegant texture directly into the heart is presented intuitively through the texture of materials.
餐厅以开放式的布局容纳用餐和吧台等复合功能,形成动线清晰的空间整合关系。
而镜面的运用实力演绎高端质感,暗藏于平静之下的优雅格调,着实令人无法抗拒。
The open layout accommodates complex functions such as dining and water bar, forming a clear spatial integration relationship with moving lines. And the application strength of mirror deduces high-end simple sense, the elegant style that hides below calm, make a person really cannot resist.
圆形的运用让理性的洗漱空间多了一丝柔和。
当疲惫的身躯沉入充满玫瑰香气的泡泡浴中,一天的烦恼与忧愁统统被“ko”!
The use of the circle made the space of rational wash gargle much more downy. When the tired body sank into the bubble bath full of rose fragrance, the troubles and worries of the day were all "ko"!
不同明暗灰度的运用,为卧室营造出丰富的视觉层次,不同材质的运用、收口等,并以简洁的手法,将精致与优雅细微妙体现。除了配色外,软装搭配张弛有度,胡桃木斗柜、柔软的床品、艺术灯饰等,处处都流露着简约精致的味道。
The use of different shades of gray creates a rich visual level for the bedroom, the use of different materials, closing and so on, and with simple techniques, it reflects the delicacy and elegance. In addition to the color matching, soft clothing with a degree of relaxation, walnut bucket cabinet, soft bed products, art lighting, etc., all show a simple and delicate taste.
素雅的蝴蝶墙纸晕染出一份柔和与轻灵。
夜晚,小主人嘴角带着可爱的笑容躺在树屋里,在温馨的小灯球陪伴下,进入了甜美的梦乡。
The butterfly wallpaper of simple but elegant dizzy dye gives a downy with light spirit.At night, the small owner's mouth with a lovely smile lying in the tree house, in the warm little lamp ball company, into a sweet dream.
楼梯的高低落错,与明暗变幻的光线,构建成独有的空间感受。
Of stair high low wrong, with the light of change of light and shade, make distinctive dimensional experience.
因不同需要求的可能性界定了场域形成多功能性!
可以是宝宝的练舞室、阅读室、妈妈的休息室、爸爸与宝宝的亲子互动区。
定制的收纳柜,更是可以满足屋主不同收纳的需求!
The possibility for different requirements defines the field to form versatility! Can be the baby's dance room, reading room, mother's lounge, father and baby's parent-child interaction area. Receive ark of custom-made, it is the demand that can satisfy room advocate different receive more!
相关案例推荐

杭州辰佑设计
设计师相关作品


















































 粤公网安备 44010602000156号
粤公网安备 44010602000156号