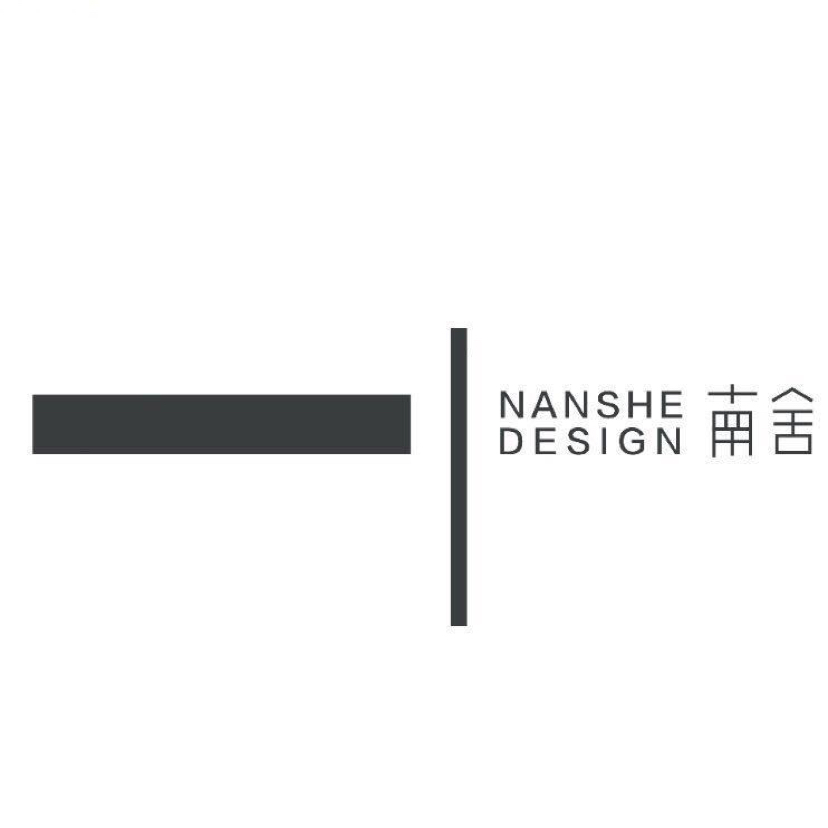项目类型 | 平层公寓
项目面积 | 220m²
项目地址 | 北京 海淀区
主创设计|右尔
深化设计|贾贺鹏
设计团队|One Space室内设计工作室
产品信息|木作定制:德国KIC木作系统、和玺木门
灯光支持:光泉照明
户门系统:金禾别墅门
洁具产品:汉斯格雅、雅生
木地板产品:得高木地板
项目摄影 | 李胜阳
Project type | Flat-floor Apartment
Apartment area | 220 m2
Address | Haidian District, Beijing
Chief designer | You Er
In-depth designer | Jia Hepeng
Design team | One Space Interior Design Studio
Product information | Carpentry: Germany KIC’s carpentry system and Xi wooden doors
Lighting: Guangquan Illumination
Entrance door: Jinhe Villa Door
Sanitary wares: Hansgrohe, AXOR
Wooden floor tiles: HISTEP
Photographer | Li Shengyang
信息时代步伐的快速更迭,多元化文化融合催生着大众生活方式、
审美诉求及消费习惯的变革,以黑色为视觉的主轴,
简单的空间也成了一个温馨深色情书
Fast paces and diversified culture of the information age catalyzes the change of the masses’ life styles, aesthetics and consumption habits. With black as the dominant tune, a simple space can shift to a sweet love letter with dark color.
经典的埃德加·德加油画作品总是干净的线条和完美运用明暗的技巧,
其实这是油画电视的使用,既有客户需要的娱乐系统,又有传统的装饰画的效果。
Classic Edgar Degas oil painting is always a combination of clean lines and the perfect skill of shade using. In reality, this is down to the introduction of oil painting TV, which integrates the infotainment system needed by customers and the result displayed by traditional decorative painting.
古典装饰元素线条与丰富多姿的当代设计语言,
亦在于其展露的对过去与当下种种生活方式的无限包容。
Classical decorative lines and abundant modern design languages embrace as many life styles,
设计通过功能设定图纸与业主,完成了对空间的第一次解构。
而第二次解构,亦即从精神到个性、审美、品位、志趣等层面的丰富界定与深度探寻,
设计师以不拘常规空间格局,实现了艺术理想之家。
Through function setting drawings, preliminary deconstruction about the space materializes.
Secondary deconstruction is defined and pinned down from spirit to personality, aesthetics, taste, aspiration and other levels. Designers brought about an ideal artistic home, without being constrained by conventional spatial pattern.
餐厅一隅,汇聚了不同种类的当代家居艺术品,透过云朵吊灯构就的无限想象空间,
引发一场艺术美学与日常生活的互动,开放岛台设计是审美与功能在空间中共存。
At a corner of the dining room are various modern furniture artworks. A space full of imagination created by cloud-shaped droplights brings a combined atmosphere of art anesthetics and daily life.
The open island design offers a space that puts together anesthetics and function.
淡淡的暖色作为主色调,奠定空间的优雅属性与家庭归属。
独立设计师家具格调与承载精神的艺术品,给使用者带来了不同的感官体验。
Light warm color serves as the dominant tune to define elegance and a sense of belonging to family.
Standalone furniture style and a spiritual work of art bring a distinctive experience to dwellers.
生活承载精神的感知,走廊尽头设计师以看似随意实则考究的布局,采用模糊艺术手法使空间叙事结合充满对未知的想象。
Life carries spiritual perception. At the end of the corridor is seemingly casual yet elegant layout, through which designers adopt fuzzy artistic technique to integrate space and imagination of the unknown.
暗红色热烈的氛围循着涌动的光线,充满主卧室和主卫中,与其它空间黑色对比呈现出不拘一格的双面特色,冷静和热情同时深度交织出成熟的韵味。
The masterroom and the bathroom therein is teeming with dark red warm atmosphere and surging light, and displays a totoally different feature compared with other black spaces, with a mature charm created by the interwaving of calmness and enthusiasm.
光影的戏剧性与空间单一的色彩,默契呼应着空间的独特艺术。在追溯风格中,在收藏日常中,寻得本真意义所在。
The dramatic light and shadow and the single color of space harmoniously echo the unique art of space. The tracing style and daily clothes storage are where the dweller could perceive the authenticity of life.
游戏室设计的着墨重点,在于烘托沉浸式的氛围感。独具风格的现代家具成为设计师的不二选择,
柜几、书架上陈列着业主多年的游戏机收藏搭配当下最火的VR游戏设备,
一方小天地的独特气质呼之欲出。
Design of the game room focuses on an immersive atmosphere. Unique modern furniture is the only option of the designer. With the owner’s consoles collected over years as well as today’s hit VR gears arranged both on the end table or in the bookcase, a small distinctive world is just there.
突破材质、装饰、元素的固有框架,集日常生活、社交休闲、艺术体验等多功能于一体的家居生活空间,开启业主对未来美好生活的多重感知和体验。
Going beyond the inherent frame of material, decoration and factors, a home life space encompassing daily life, social games and artistic experience among others begins a journey for the owner to experience and perceive a beautiful life in years to come.
相关案例推荐

右尔
设计师相关作品













































 粤公网安备 44010602000156号
粤公网安备 44010602000156号