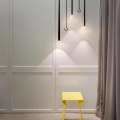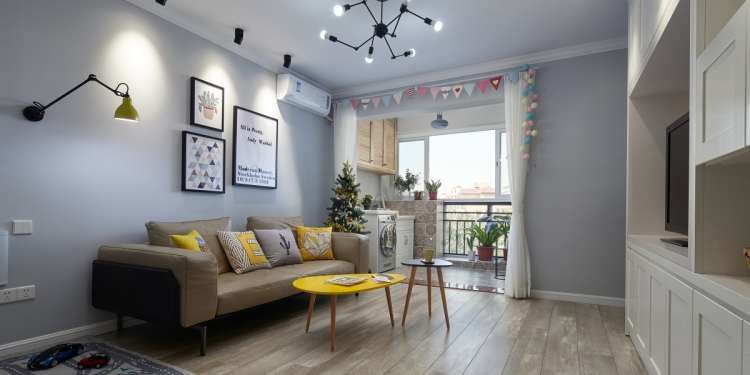前言:
项目地址:中国·江苏
项目面积:188 ㎡
设计风格:现代轻奢
设计单位:迪尚·琸岩设计
软装单位:优米软装
施工单位:迪尚优家
我们优化户型空间,空间在视觉上变得更加扩大。用软装来定位风格,表现一种极致优雅的生活态度,主要在色彩和材质的选择上。
We optimized the house space, and it became more and more enlarged visually. With soft decor to position the style to show an extremely elegant attitude towards life. It is mainly in the choice of color and material.
材质上:选用大理石、丝绒、金属元素、木饰面、木栅栏等,简洁且富有质感,通过巧妙的混搭和组合,不着痕迹的透露出居住者对精致生活的追求。
The Material: we selected marble, velvet, metal elements, wood veneer, wood fence, etc, which were simple and full of texture. Through ingenious mix and match of them to reveal the resident's pursuit of exquisite life in tracelessly.
跳出以往的设计方式,炭灰色的木珊栏与奶咖色木饰面组合而成的沙发背景墙,恰到好处的运用到客厅中,增强空间的层次感,在简单中营造奢华的感受。
Out of the previous design method, the sofa background wall, which was composed of charcoal gray wooden bars and CAFÉ AU LAIT wood veneers, was properly applied to the living room to enhance the level sense of space and create a luxurious feeling in simplicity.
丝绒的红色单人沙发、黑白抽象挂画,起到画龙点睛的作用。
Velvet red single sofa and black-and-white Abstract hanging painting play the role of finishing point.
银色的圆形天花吊顶犹如泛起涟漪的清澈湖面,与圆形餐桌上下呼应,倒映着一家人团团圆圆、其乐融融的画面。
The silver round ceiling was like a rippling clear lake, echoing with the round dining table, reflecting the picture of the happy family.
相关案例推荐

迪尚设计
设计师相关作品



































 粤公网安备 44010602000156号
粤公网安备 44010602000156号