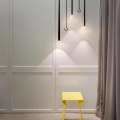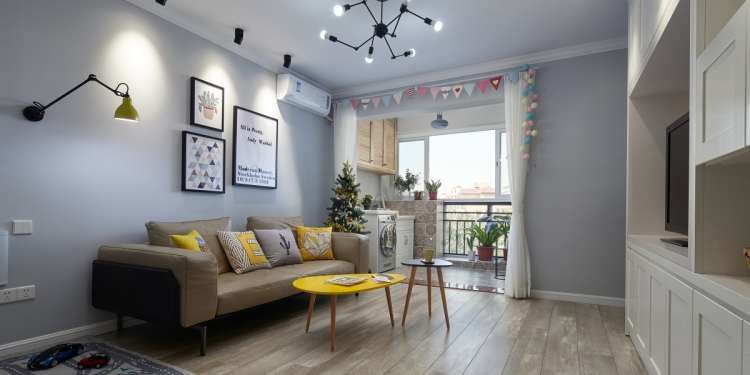前言:
项目地址:江苏
项目面积:298 ㎡
设计风格:意式现代
设计单位:迪尚·琸岩设计
软装单位:优米软装
施工单位:迪尚优家
我们利用空间布局,合理规划客厅的面积,赋予客厅更多人性化设计;利用承重墙设置落地观景玻璃台,隐藏承重墙的同时划分区域,保持了区域间的独立性,空间美观实用;麋鹿与绿植的摆设,与窗外的苏州园林相呼应,整屋质朴宜人。
We used the spatial layout to plan the area of the living room,and endow the living room with more humanized design. Used the load-bearing wall to set the ground observation glass platform, so that it could hidden the load-bearing wall and divided the space to maintain the space independence, the space was beautiful and practical. The elks and green plants echoed the Suzhou garden
原木与大理石的穿插组合,为传统附上新意,为现代增添气质。彰显意式经典气质的直线条元素遍布整屋,设计线条清晰流畅,在保留经典意式的优雅以及细节、软包的极致感的基础上,从生活的本质出发,去繁从简,以极简的设计演绎着最本质的现代轻奢美学。
The combination of log amd marble, they were attacting new ideas to tradi-tion and adding temperament to modern. The linear elements, which were full of Italian cla-ssical temperament were all over the house. All the line was clear and smooth. On the basi-s of keeping the elegance of classical Italian style, the details and the soft, we starting from the essen
餐厅在色调和选材上与客厅保持一致。清晰流畅的线条、金色墙上挂饰、丝绒餐椅,大理石岛台和造型独特的吊灯,经典元素,现代演绎,空间素净整洁,简约而不失时尚、低调而不失优雅。
In terms of color and material, the dinning room was consistented with the living room. The clear and smooth lines, the gold wall decorations, the velvet dining chairs, the marble island platform and the unique chandeliers, were merged in one space, classical elements but modern interpretation. The space was clean and tidy, simple but fashion, low-key but elegance.
卧室没有过多的装饰,优雅而宁静。抛弃传统华丽的灯具,只留下简约的筒灯,更多的是引入自然光线;
Without too mach decorations, the bedroom was quite and elegance. We designed to replaced the traditional and gorgeous lamps with simple downlights, but it was more nature light here.
简约线条在讲述真正的永恒经典,蓝色丝绒双人床点缀经典的空间;卧室脱离一切浮华和不实用,从生活的本质出发,让劳累一天的身体和心灵得到休息。
Simple lines sended out the real eternal classic. The blue velvet double bed embellished the classical space. We started from the essence life, freed from all flashy and unpractial things to relax our body and mind.
相关案例推荐

迪尚设计
设计师相关作品






































 粤公网安备 44010602000156号
粤公网安备 44010602000156号