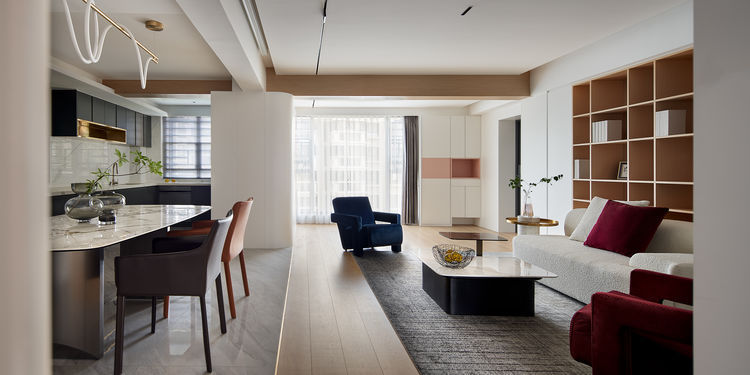前言:
山鸟与鱼不同路,与强者同行,与智者同频,有书可以读,在某种意义上是幸福的。很多时候读得不是书,而是前途和慕年的欢喜,桌上的书本,是将来选择时的义气和拒绝时的底气。
Mountain birds and fish are on different paths, walking with the strong, being at the same frequency as the wise, and having books to read, in a sense they are happy. Many times what I read is not a book, but the future and the joy of Mu Nian, and the books on the table are the righteousness when choosing in the future and the confidence when refusing.
客厅沙发因其较大的体量,成为了客厅的视觉焦点,细腻的皮质结合造型,搭配边几,用色彩和光影构造出精致闲读之地。以光影、色彩、线条的结合,实现功能与美学上的相得益彰。家像是被容纳在了一个统一的、温暖而柔软的空间里。
Because of its large size, the living room sofa has become the visual focus of the living room, with delicate leather combined shapes, with side tables, with color and light and shadow to construct a delicate reading place. With the combination of light and shadow, color and line, the function and aesthetics complement each other. The home is like being housed in a uniform, warm and soft space.
客厅沿着玄关展开,用餐区一起设置在了这个开放式的空间里,并与厨房连接。厨房的门采用了通顶式的设计,错落的天花板高度差无形中划分了空间的布局,而统一的木饰面又保留了空间的互动。
The living room opens out along the entryway and the dining area is set up together in this open plan space and connected to the kitchen. The kitchen door adopts a colonnam design, and the staggered ceiling height difference virtually divides the layout of the space, while the uniform wood veneer retains the interaction of the space.
宁静的空间借了自然光的景象在大自然中感受自然,释放出了一种素雅静谧的空间气质,也为生活更添加了许多禅意和悠闲。
The tranquil space borrows the image of natural light to feel nature in nature, releasing a simple and quiet space temperament, and adding a lot of Zen and leisure to life.
热爱烟火平常,于日常琐事中体味幸福的甘露,感受生活的本真。
Love fireworks ordinary, taste the nectar of happiness in ordinary trivial matters, and feel the true nature of life.
作为连接二楼的木质楼梯,通过楼梯扶手与墙面的剥离设计,让楼梯看起来更有体块感,打造独特的建筑造型美学。
As a wooden staircase connecting the second floor, the staircase is designed to be separated from the wall through the handrail, making the staircase look more massive, creating a unique architectural aesthetics.
客卫干湿分离,洗手区与客厅地面的材质区分空间,但柜板和天花材质元素又相呼应,在视觉上保持了较好的协调性。
The guest bathroom is separated from wet and dry, and the material of the washing area and the floor of the living room distinguishes the space, but the material elements of the cabinet and the ceiling echo each other, maintaining a good coordination visually.
浅色调、简约的家具点缀其中,营造纯粹温馨的空间氛围,更加强了整个空间的和谐度、舒适性和个性化。
Light tones and simple furniture are embellished to create a pure and warm atmosphere in the space, which strengthens the harmony, comfort and personalization of the whole space.
相关案例推荐

于振云
设计师相关作品

























































 粤公网安备 44010602000156号
粤公网安备 44010602000156号