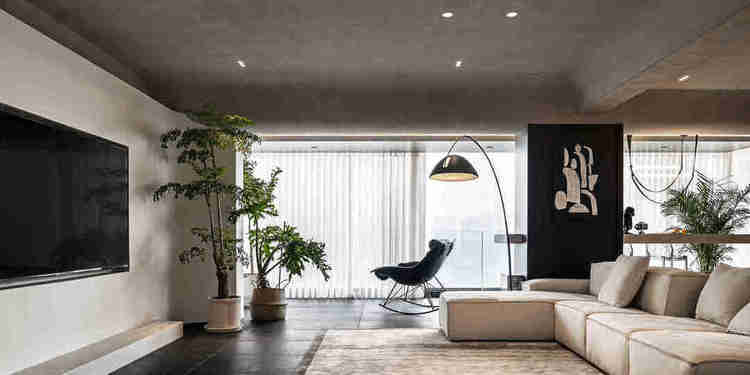前言:
黑白交错 化繁为简
Make things simple in black and white
大胆拆解 奇思妙想
Bold dismantling and fantasy
家,是不断进化的命题
Home, is s a constantly evolving proposition
这是一套将精装房全数拆除的案例,所以从某种意义上来说,它不只是改造,更像是一个全案统筹的案例。屋主姿颖,从事时尚行业,对审美有着很高的标准和要求,为楼盘和地理位置买单,但不认同千人一面的精装内饰,她需要一个充分表达自我的空间,因此才有黑与白的时髦呈现。
This is a case of demolishing all the hardbound houses, so in a sense, it is more like a case of overall planning. The homeowner, Ziying, is engaged in the fashion industry and has high standards and requirements for aesthetics. She pays for the geographical location, but does not agree with the interior design. She needs a space to fully express herself, which is why there is a fashionable presentation of black and white.
原始的墙面造型被拆除,取而代之的是干净的白色线条。顶面,我们用艺术漆加深空间层次。在这样干净的底色之下,才能将更多经典的、值得被收藏的、艺术的、不同时代的中古家具一一收藏。
The original wall design has been removed and replaced with clean white lines. On the top, we use art paint to deepen the spatial hierarchy. Under such a clean background, more classic, collectible, artistic, and contemporary medieval furniture can be collected one by one.
家具的组合充满了奇妙,从家具界跨界挑到了时尚圈,只为选中最代表其个性的物件。于是,来自意大利Edra Flap沙发,释放出百变又前卫的造型;代表哥特、摇滚的Chrome Hearts却收敛着个性,安静躺在角落里,成为一个收纳架。
The combination of furniture is full of wonders, crossing from the furniture industry to the fashion circle, only selecting the most representative items of their personality. So, the Edra Flap sofa from Italy released a versatile and avant-garde design; Chrome Hearts, which represents Gothic and rock, has restrained its personality and quietly lies in a corner, becoming a storage rack.
复古的笑脸音响,流传了半个世纪,成为了这个家的装置艺术品。这是设计之初,闺蜜送给新家的第一个礼物,也是新家的第一件家具,意义非凡。
The retro smiley face stereo, which has been popular for half a century, has become the home's installation art. This is the first gift from my best friend to the new home at the beginning of the design, and it is also the first piece of furniture for the new home, with extraordinary significance.
同样具有艺术收藏意义的,还有Zanotta Stella电话凳、荷兰艺术团队Rotganzen Studio为Kelly Wearstler Gallery所创作的限定钻石雕塑... 所有的艺术品、家具,让空间充满了张力,只为在某个瞬间,激发一个创意灵感。
Also of artistic collection significance, there are Zanotta Stella Chair and limited Diamond Sculpture for Kelly Wearstler Gallery... All artworks and furniture fill the space with tension, only to inspire a creative inspiration in a certain moment
这是姿颖与客厅的独处时光,也是朋友到访时嬉笑打闹的空间。所以它是变幻的,不断进化的。它不断收入新的所爱,拥抱一切美好生活的热闹。
This is Ziying's solitary time with the living room, and it is also a space for friends to laugh and play. So it is constantly changing and evolving. It constantly brings in new loved ones and is willing to embrace the excitement of all beautiful lives.
开放式办公区围绕限定的Cassina帆船书架缓缓散发出奇妙的磁场,它带着轻盈的框架,让姿颖的收藏与摆件看起来像悬浮在空中。
The open office area slowly emits a wonderful magnetic field around the limited Cassina sailing bookshelf, with a lightweight frame that makes Ziying's collections and decorations look like they are floating in the air.
与帆船书架相匹配的书桌出自品牌Agapecasa,白色的大理石将材质的美发挥到极致,桌腿带来一种不平衡的美感。被填满或者留白,随季节更换的花束或者随心情而变幻的摆件,都是生活常态。
The desk that matches the sailboat bookshelf is from the brand Agapecasa. The white marble maximizes the beauty of the material's hair, bringing an unbalanced aesthetic to the legs of the desk. Being filled or left blank, flower bouquets that change with the season, or decorations that change with mood are all the norm in life.
如果说白是客厅的底色,那开放式的餐厨区被黑色填满。黑色之中,宝格丽奢石点缀了空间材质,Flos的果实吊灯就像黑夜里绽放的花朵,在立面的肌理中可以清晰看出设计团队对黑白色调的优雅致敬。
If white is the background color of the living room, then the open kitchen area is filled with black. In the black, there are also luxury stones as spatial embellishments, and in the texture construction, it is clear that the design team pays tribute to the elegance of black and white.
餐厅、中岛和厨房柜体的融会贯通呈现了多条开放式的行走动线,色调的统一又有着极强的呼应,互动式的客餐厅释放了年轻人的热闹。
The integration of the restaurant, central island, and kitchen cabinets presents multiple open walking lines, with a unified color scheme that strongly echoes. The interactive guest restaurant unleashed the excitement of young people's gatherings.
原本储物间改造为三只宠物的玩耍室,复古的格框门作为隔断给予了空间更多自然光照,这是我们给特殊的家庭成员最好的宠爱。
The original storage room was transformed into a playroom for three pets, and the retro grid door served as a partition to provide more natural light in the space. This is the best care and love we can give to special family members.
推开公区那一扇具有仪式感的双开门,主卧是与客厅截然相反的安静氛围。无论从色调、材质,休憩区给予的是最浓厚的安全感,简单且纯粹。
Pushing open the ceremonial double door in the public area, the master bedroom creates a completely opposite quiet atmosphere to the living room. Whether in terms of color and material, the rest area provides the strongest sense of security.
被地台床塞满的空间,就像是姿颖的充电站,它不只是一个简单的床,更像是完整的港湾。内敛温润,深藏不露,自是心归处。
The space filled with platform beds is like Ziying's charging station. It is not just a simple residence, but more like a complete harbor. Be introverted and gentle, hidden and not exposed, and return to one's heart.
衣帽间近40平米,由两间次卧组合而成。安邸将其概括为,这是女人写给生活的一封情书,既热烈又真挚。我想,这已经是最精准的词句,无出其二。
The cloakroom is nearly 40 square meters and consists of two secondary bedrooms. An Di summarized it as a love letter written by a woman to life, both warm and sincere. I think this is already the most accurate phrase.
相较于休憩区的干净配色,衣帽间又一次运用到了黑,让主卧套房再次有了黑白交错的情绪。黑色木纹、镜面柜门,这里释放了很上东区的气息。
Compared to the clean color scheme in the rest area, the cloakroom has once again been used in black, giving the master bedroom suite a sense of black and white once again. The black wood grain and mirror faced cabinet door exudes a strong Upper East District vibe.
阳台两端种满了绿植,这里不只黑白,更能触摸自然。将一轮明月化作月弯装置,搬回自己家中,与耿耿星河相辉映。
The two ends of the balcony are covered with green plants, not only in black and white, but also in touch with nature. Transforming a bright moon into a crescent device, moving it back to one's own home and shining with the Milky Way.
相关案例推荐

肆面设计
设计师相关作品

 编辑精选
编辑精选


























































 粤公网安备 44010602000156号
粤公网安备 44010602000156号