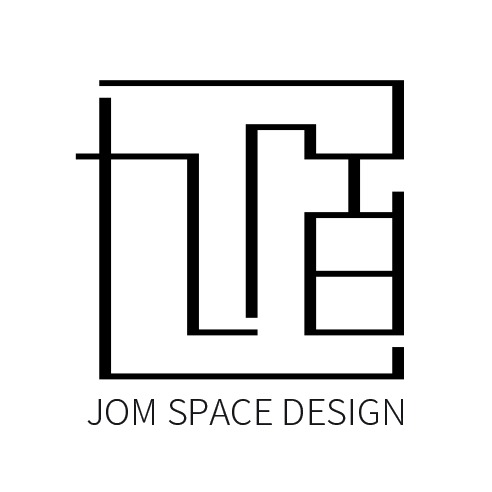前言:
我们以女孩的形状来到这个世界,开始探寻自己的边界,当我们打破一些规则,不穿花裙子,最喜欢的不再是粉色,告别毛绒绒的玩具,喜欢上钢筋水泥的强硬风格,我们做的每件事都有了自己的形状。
初见屋主时,我们几个同事纷纷感叹,这个女孩儿可真酷!不是那种穿皮衣、玩滑板、有纹身的外在的酷,她的酷是一种带着距离的美感,有着难以被驯服的野性印记。这样的女孩,自当有一个跟她一样酷的家。
墙面用上冷峻感十足的水泥灰,空间瞬间高冷起来,再搭配上黑白两色,居室有了生人勿进的气息。用设计打破定义,创造一个破壁空间,并不止于黑白灰,一盏绚丽的落日灯,一个暖意融融的壁炉造型,一张舒适的沙发,温暖与极简看似不合常规却同处一室,真正的酷正在于此,冷峻又温暖,时尚有格调,不在意那些被定义的搭配法则,自己的生活空间一切由自己定义,从此酷也有了依托。
客厅以屋主喜欢的水泥灰做主色调,搭配地砖和大理石材质自带的冰冷质感,空间中的每一个角落都散发着生人勿进的高冷气息,将屋主性格中的酷,融入到空间设计当中。
因为平时不太喜欢看电视,客厅摒弃电视,又因为担心背景墙上毫无它饰会让空间过于单调,下方嵌入雾化壁炉,跃动的电子火焰,入目便收获暖意融融,高级与冷酷之外,让空间有了“家”的味道。
The main color of the living room is cement ash, which the owner likes. With the cold texture of floor tiles and marble materials, every corner of the space exudes the high cold atmosphere of no strangers. The coolness of the owner's character is inte
客厅阳台布置洗衣机、烘干机,并设计出一个小吧台,一个空间,两种功能,用设计将室内的每一分空间利用到极致。经竖百叶过滤后的光线明媚柔和,自然光线晕染之下,客厅有了黑白胶片电影质感。简单的配色让空间故事感十足。搭上一张构架感十足的单人椅,放松闲坐时,静听光阴的故事。
Living room balcony layout washing machine, dryer, and designed a small bar, a space, two kinds of functions, with the design of the interior of each space to the extreme.
NORHOR的布艺沙发,造型类似传统卧榻,充盈着一种怀旧的美感。组合式岩板茶几同样来自NORHOR,方正的造型和石材的冷硬质感,克制诠释空间的高级质感。沙发角落里摆放了一盏落日灯,曼妙光影中让客厅更显神秘。
主卧开门融于沙发背景墙,门体加高并做隐形设计,视觉上拉伸层高,小空间中有了大气朗阔之感。一侧黑色格栅,线条利落,为空间注入一抹灵动悠然。
The master bedroom door is integrated into the sofa background wall, the door body is heightened and invisible design is made, the floor height is visually stretched, and the small space has a sense of grandeur.
从玄关延伸至餐厅的整墙高柜,根据空间功能设计柜体规格,在保证视线统一的基础上满足屋主多样化的储物需求。玄关处上方做出开放格,方便屋主进门后放下肩头“重担”,下方挑空设计,为进出门换下的鞋子找到了安身之所。靠近餐桌的柜体上设计两列间隔的黑色玻璃门,用玻璃的纯粹和黑色自带的神秘之感丰富空间层次。
The whole wall high cabinet extending from the porch to the dining room is designed according to the space function to meet the diversified storage needs of the owners on the basis of ensuring the unified line of sight.
餐桌与岛台一体化设计,节省空间,功能不减。岛台安装上下水,将日常的洗切功能转移到此处,分担厨房压力。餐桌桌面选择黑色实木,与空间整体的高冷气质相得益彰,餐椅上饰以金色,为内敛低调的空间增添奢华。
The integrated design of dining table and island platform saves space and functions. The island platform is installed with water supply and drainage, which transfers the daily washing and cutting function here to share t
从餐厅望客厅,两个空间开敞无阻,光线串联下区域之间连贯互通。简约吊顶搭配无主灯照明的设计,空间大气之感,不言自明。超长轨道灯贯穿客餐厅,形成更具统一性的视觉观感。黑色线形轨道自成空间一景,与餐桌上方线形吊灯隔空呼应。
Looking at the living room from the dining room, the two spaces are open without obstruction, and the areas are connected under the light. Simple ceiling with no main lighting design, the sense of space atmosphere, self-evident.
冰箱纳入格栅之后的柜体,分担厨房储物压力。同时冰箱置于此处,无论是烹饪取放食材,还是闲坐时拿放零食饮料,皆有最短动线。独居生活更加随心自在。
Refrigerators are incorporated into the cabinet behind the grill to share the pressure on the kitchen storage. At the same time, the refrigerator is placed here, whether it is cooking and putting food materials or snacks when sitting idle, there is the shortest moving line. Living alone is more free.
将原始厨房的小阳台纳入卫生间区域,布置嵌入式浴缸,打造舒适泡澡间,一天忙碌工作后,热气蒸腾中疲累也随之消散无踪。
The small balcony of the original kitchen is incorporated into the toilet area, and the embedded bathtub is arranged to create a comfortable bath room. After a busy day's work, the tiredness in the heat transpiration will disappear.
主卧墙面依然用工业感十足的水泥艺术漆,但作为休憩空间,高冷之外也应有一丝温馨。通铺的木地板以其自带的温润,让这个空间多了几分暖意。空间照明不用造型复杂的大吊灯,简约的设计更容易抚平情绪,悄然提升屋主睡眠质量。
The walls of the master bedroom are still painted with industrial cement art paint, but as a rest space, there should be a trace of warmth besides the high cold. The wood floor with its own warm, let this space a little more warm.
卧室背景墙以材质的变化营造空间韵律,深色木饰面沉淀出的大气沉稳氛围,水泥灰艺术漆散发的低调优雅质感,通透玻璃纯净优雅,在室外自然光的引导下,不同材质交织。表现着审美力量与空间价值的统一。
The background wall of bedroom creates space rhythm with the change of material, the atmosphere of the deep wood finish precipitated, the low-key and elegant texture of cement ash art paint, and the transparent glass is pure and elegant. Under the guidance of the outdoor natural light, different materials are interweaved.
将原有小阳台纳入主卧,布置通顶储物柜,并依据空间形态自然延伸出简约书桌,轻松打造读书办公区域。以背板+玻璃划分空间,打造空间功能的同时,也将光影延续。充盈的自然光覆盖下,这处区域也寂静下来,成为居心之所。
The original small balcony into the master bedroom, layout through the top lockers, and according to the spatial form of the natural extension of a simple desk, easily create a reading and office area.
床头设计置物台,代替笨重床头柜,功能不减,视觉却更显轻盈。上方预留插座盒开光,方便使用小电器,冷调空间中不乏人性化考虑。一盏小吊灯,让睡前看书没有背光烦恼,照亮床头之处,也照亮心灵一角。
The bedside table is designed to replace the bulky bedside table. It has the same function, but the vision is lighter. The above reserved socket box is open, convenient to use small appliances, there is no lack of humanized consideration in the cold space.
相关案例推荐

境相设计
设计师相关作品


















































 粤公网安备 44010602000156号
粤公网安备 44010602000156号