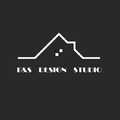前言:
人充满劳绩,但还诗意地栖居于这块大地之上——荷尔德林
Full of merit,yet poetically,man dwells on this earth.
释放空间的第一步就是打开空间,让阳光空气可以进来;通透的钢窗取代实墙,与原有的墙体一起演绎空间中的虚与实,光线透过玻璃,充实了整个空间。
The first step to release the space is to open the space so that sunlight and air can come in. The transparent steel window replaces the solid wall, and deduces the virtual and real space together with the original wall. The light through the glass enriches the whole space.
梁的处理上,保留南北方向梁体的贯通性。书房门头东西方向的梁,通过木饰面与墙面连接成一体,由单向的“线”转变成空间中的“体”,削弱了梁的存在。
In the treatment of space beam, the continuity of beam body in north-south direction is retained. The beam in the east-west direction of the door head of the study is connected with the wall through the wood veneer. The one-way "line" is transformed into the "body" in the space, which weakens the existence of the beam.
空间是个容器,材质演绎格调。文化石墙面的粗糙对比出空间的精致,花砖的复古平衡现代造型的冷酷,丝绒的面料和吊灯的金属是空间的点睛之处......
Space is a container, the material deduces the style. The rough surface of the cultural stone wall shows the delicacy of the space, the retro balance of the tiles, the coldness of the modern modeling, the velvet fabric and the metal of the chandelier are the highlights of the space
相关案例推荐

一野设计
设计师相关作品












































 粤公网安备 44010602000156号
粤公网安备 44010602000156号