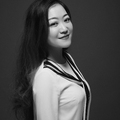前言:
说在前面
家对于每个人来说是承载生活、兴趣、情感的地方。屋主是通过朋友介绍找到我们的,前几天她说“我们家文案你打算怎么写,是不是写这位客户是我见过一次面就再也没有见过本人的客户了,忙着去生孩子、忙着带娃了”事实是开始装修的时候她有了宝宝又在外地就几乎全程托管给我们了。这是一套精装房交付的房子,屋主是90后年轻夫妇,无论是功能还是审美都不能满足屋主的需求,如果是推翻重来,时间和成本都会增加。设计师结合屋主需求保留大部分硬装、设备,对局部进行调整。
Home for everyone is a load of life, interest, emotional place. The owner found us through a friend, the other day she said, “What are you going to write about our copywriter? Is this the client I've never seen since I met him? He's busy with the baby and the baby.” The fact is, when the renovations started, she had Darling and was out of town, and we had him for most of the time. This is a set of hardcover housing delivery of the house, the owner is a young couple after 90, whether functional or aesthetic can not meet the needs of the owner, if it is overturned, time and cost will increase. Designers combined with the needs of the owners to retain most of the hardware, equipment, local adjustments.
原始结构图
平面布置图
设计重点:
◾拆除厨房和餐厅之间的墙设计双面柜,错开两边强弱电箱中间位置放双开门冰箱。
◾厨房拆除原来的单开门换成双推门。
◾拆除餐厅墙,储物柜一体化设计。
◾拆除客厅阳台门,把阳台纳入室内。
改造前的客厅
运用简单的材质组合符合现代年轻人的定位,客厅我们拆除了原来略显沉闷的吊顶和电视墙背景,结构上拆除阳台门,释放客厅空间。顶面无主灯设计让客厅结构变得轻盈,原始户型上公区储物空间较少,设计师让电视墙以储物为主灯光和壁炉做点缀,满足的功能的同时也增加空间质感。
Using a simple material combination that aligns with the positioning of modern young people, we have removed the previously dull ceiling and TV wall background in the living room, and structurally removed the balcony door to release the living room space. The design without a main light on the top makes the living room structure lightweight. The original unit model had less storage space in the public area, and the designer used storage as the main lighting and fireplace decoration on the TV wall to meet the functions while also increasing the spatial texture.
客厅柜体向阳台做了延伸拉伸客厅视觉,同时设计师也给阳光留了进来的通道,保留原有的通透性。
The living room cabinet extends towards the balcony to stretch the living room vision, while the designer also leaves a passage for sunlight to enter, preserving the original permeability.
阳台门拆除后客厅空间得到释放,便于日常打理,功能上可以作为家庭其他功能补充植物、运动、学习、儿童玩耍、发呆……
After the balcony door is removed, the living room space is released, which is convenient for daily care. Functionally, it can be used as a supplement to other functions of the family, such as plants, sports, learning, children playing, and being dazed……
改造前的餐厅
餐厅在进门的主通道上,过道使用频率较高,原始空间较小, 设计师选用圆桌模糊过道动线边界感,让视野更为通畅,餐桌采用定制的方式,在家具形体和色彩上做设计变化,搭配优雅的潘通椅让空间多元而个性。
The restaurant is located on the main entrance passage, where the aisle is frequently used and the original space is relatively small. The designer chooses a round table to blur the boundary of the aisle, making the view more unobstructed. The dining table adopts a customized approach, with changes in furniture shape and color, paired with elegant Pantone chairs to make the space diverse and personalized.
在餐厅区域的立面上做了元素变化,利用石材、钢板、木质的穿插关系让整个空间更有层次。过道储物柜与餐边柜利用弧形造型连接形成体块关系使餐厅视觉得到延伸。
Elemental changes have been made to the facade of the restaurant area, using the interplay of stone, steel, and wood to make the entire space more layered. The corridor storage cabinet and the sideboard are connected in an arc-shaped shape to form a block relationship, extending the restaurant's visual experience.
儿童房保留了原来的硬装,选用了同类色搭配营造温馨氛围 , 但在软装选品上做层次变化,最大化利用家具、灯具造型设计感增加空间趣味感。
The children's room retains its original hard decoration and uses similar color combinations to create a warm atmosphere. However, there are layer changes in the soft decoration selection, maximizing the use of furniture and lighting design to increase the space's sense of fun.
改造前的主卧
卧室拆除了原来的背景墙,延用女主人喜欢的深色硬装,营造静谧的休憩场所。
The bedroom has removed the original background wall and continued to use the dark hard decoration that the hostess likes, creating a peaceful resting place.
转角矮柜与墙板做了穿插设计,增加卧室的便利性的同时还可以布置自己喜欢的场景。
The corner cabinet and wall panels have been designed with interweaving, increasing the convenience of the bedroom while also allowing for the layout of your favorite scenes.
相关案例推荐

集间设计
设计师相关作品


















































 粤公网安备 44010602000156号
粤公网安备 44010602000156号